Introduction: Why Scan to CAD Software Matters
Manual tracing of point clouds is still common across surveying and AEC teams. It is slow, expensive, and prone to errors. Every slice, snap, and redrawn wall eats into billable hours, leaving even senior drafters tied up with repetitive work.
This is where scan to CAD software makes the difference. Instead of battling dense point clouds and manual workflows, the right tools let you convert 3D scans into clean, editable CAD drawings in a fraction of the time.
In this guide, you will learn:
- What scan to CAD software is and why it is critical for modern projects
- How traditional methods compare to real-time extraction tools
- What features define the best scan to CAD software including accuracy, integration, and speed
- The trade-offs between free and paid scan to CAD tools
- Why Nest3D benchmarks at up to 60 percent faster than manual tracing
By the end, you will know exactly what to look for in scan to CAD solutions and how to decide if Nest3D is the right fit for your team.
What Is Scan to CAD Software?
Scan to CAD software is a tool that converts three-dimensional reality capture data into editable CAD drawings. Instead of redrawing every wall, window, or surface from scratch, these platforms transform point cloud to CAD scans into clean geometry that can be used directly in design and documentation workflows.
With the right tool, you can quickly produce floor plans, sections, elevations, site plans, and other as-built documentation. This makes it especially valuable when legacy drawings are missing or unreliable.
Surveyors, architects, and engineers often rely on 3D scan to CAD software to capture accurate site conditions from laser scanners or mobile SLAM devices. For teams that want to understand the detailed process behind it, our guide on how scan to CAD works explains the step-by-step workflow.
There are many options available, from free scan to CAD software with limited capabilities to enterprise-grade platforms designed for speed and accuracy. The best scan to CAD software goes beyond simple conversion. It helps reduce manual tracing, minimize rework, and create production-ready CAD drawings that can be delivered with confidence.
Traditional Workflows vs Modern Scan to CAD Tools
Before modern solutions existed, teams relied on manual tracing methods to convert point clouds into CAD drawings. While possible, this workflow is slow, resource-heavy, and often leaves little room for scaling projects.
Traditional methods involve:
- Loading dense point clouds into a desktop viewer
- Slicing multiple planes to isolate geometry
- Snapping to noisy points that introduce errors
- Redrawing every wall, window, or pipe manually
These steps consume hours of senior drafter time and increase the risk of missed geometry or late revisions.
Modern scan to CAD software removes many of these blockers. Instead of redrawing from scratch, teams can work directly from the scan imagery, select features in real time, and have geometry written instantly to CAD. This shift allows junior staff to handle extraction while senior staff focus on quality assurance.
Comparison of Workflows
Key Features of the Best Scan to CAD Software
Not every tool delivers the same results. The best scan to CAD software is designed to reduce manual effort, increase accuracy, and fit seamlessly into existing CAD workflows. When comparing solutions, these are the features that matter most.
Accurate Geometry Extraction
The core value of 3D scan to CAD software is precision. Look for tools that allow feature-based extraction, walls, openings, pipes, and survey points, instead of noisy vector outputs that require heavy cleanup.
Real-Time CAD Integration
Top solutions connect directly with platforms like AutoCAD, BricsCAD, and ZWCAD. Instead of exporting files back and forth, the geometry should write directly into your DWG on the correct layers.
Template and Layer Compliance
Many batch converters drop raw polylines onto generic layers. The best tools respect your office standards by placing geometry on the right layers, with the correct line types, colors, and blocks, reducing end-of-project cleanup.
Usability Across Skill Levels
Software should not be limited to senior drafters. The best scan to CAD tools let junior staff handle most of the extraction work, freeing senior team members to focus on quality assurance and advanced tasks.
Support for Common Formats
Check that your software works with standard point-cloud formats such as E57 to DWG and FLS to DWG. This ensures smooth handoff from scanners to CAD without extra file conversions.
Speed and Efficiency
Look for real-world benchmarks. The strongest platforms consistently cut drafting time by half or more, which translates directly into lower project costs and faster delivery.
Free vs Paid Scan to CAD Software
When researching options, many teams first look for free scan to CAD software. These tools can be useful for testing workflows or learning the basics, but they almost always come with trade-offs.
What Free Tools Offer
- Basic point-cloud viewing and slicing
- Limited feature extraction
- Small file size support
- Little or no integration with CAD platforms
For students or hobby projects, these limitations may be acceptable. But for professional surveying, architecture, or engineering teams, free solutions quickly reach their limits.
Why Professionals Choose Paid Software
The best scan to CAD software delivers far more than basic conversion. Paid platforms provide:
- Direct integration with AutoCAD, BricsCAD, and ZWCAD
- Full support for formats such as E57 to DWG and FLS to DWG
- Customizable templates, blocks, and annotations
- Real-time feature extraction that saves up to 60 percent of drafting time
- Support and onboarding to train teams quickly
ROI in Practice
Nest3D’s Pro plan starts at 79 USD per user per month. Consider a typical interior survey of 5,000 sq ft:
- Manual tracing: 4–5 hours of senior drafter time
- With Nest3D: 1 hour junior extraction + 1 hour senior QA
- Time saved: 2–3 hours per project
At standard billing rates, the saved hours more than cover the monthly subscription cost in a single project. Every additional project increases the return on investment.
How Nest3D Works: From Scan to DWG in Real Time
Nest3D is designed to make the scan-to-CAD process as simple as possible. In just three steps, you can go from raw point clouds to clean, production-ready CAD drawings.
1. Load Your Scan
Import E57 or FLS files directly into CAD through Nest3D.
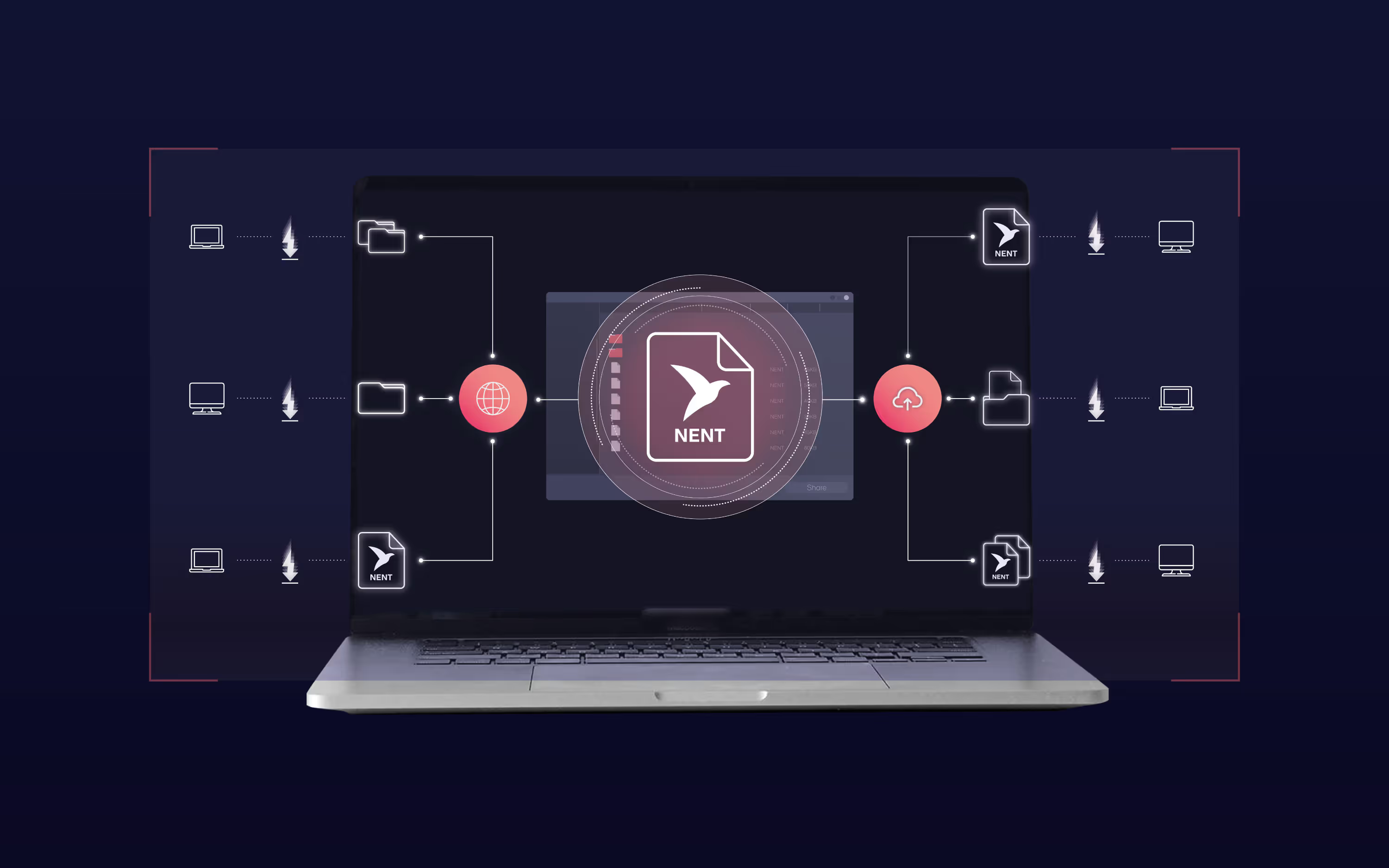
2. One-Click Extractions
Select walls, openings, cylinders, heights, and survey points directly from the scan imagery. Custom buttons let you drop blocks or text instantly.
3. See Your CAD Drawing Take Shape
Every click places geometry instantly into DWG on the correct layer with your office standards, so the drawing is ready to deliver as you work.
Benchmark Results: 60 Percent Faster Drafting
Customer benchmarks consistently show that Nest3D reduces the time required to produce CAD drawings from point clouds. By eliminating manual tracing and file shuffling, teams cut hours of repetitive drafting and free senior staff for higher-value tasks.
Example: 5,000 sq ft Interior Survey
Across different project types, from interior surveys to multi-site roll-outs, firms report the same outcome. Nest3D delivers drawings 60 percent faster on average compared to manual methods.
Common Use Cases for Scan to CAD Software
The best scan to CAD software fits into many everyday workflows across surveying, architecture, and engineering. Here are some of the most common applications.
As-Built Floor Plans
Quickly extract interior and exterior walls to create accurate as-built drawings, even when legacy documentation is missing.
Renovation and Tenant Fit-Outs
Deliver measured drawings earlier in the design process, allowing architects and contractors to move ahead with confidence.
Multi-Site Roll-Outs
Standardize extraction buttons once, then let junior staff handle the bulk of the work across multiple sites. This reduces costs and accelerates delivery.
Topographic and Elevation Checks
Pick ground shots in absolute mode to generate geo-referenced CAD linework for site plans and elevation verification.
Facility Updates and Maintenance
Use scans to refresh outdated floor plans and capture modifications directly into CAD without repeating full surveys.
Distributed and Remote Teams
Lightweight data sharing allows CAD users in different locations to work in parallel without waiting for massive point-cloud files to transfer.
Choosing the Right Scan to CAD Software for Your Team
Not every solution will fit your workflow. The right choice depends on the size of your projects, the skills of your team, and the standards your drawings must meet. Use this checklist when evaluating scan to CAD software options.
Accuracy and Precision
Does the software let you extract reliable geometry, or will you spend hours cleaning up noisy vectors?
CAD Integration
Can it connect directly with AutoCAD, BricsCAD, or ZWCAD, or do you need to shuffle files back and forth?
Template Compliance
Does the tool respect your office standards, including layers, linetypes, colors, and blocks, or does it force you to reformat linework later?
Usability Across Skill Levels
Can junior staff handle most of the work so senior staff focus on quality, or is it only practical for experts?
Format Compatibility
Does it support standard formats like E57 to DWG and FLS to DWG, ensuring your scanner data flows smoothly into CAD?
Speed and ROI
Does the platform consistently save time across projects, and is the subscription cost justified by the hours it eliminates?
Frequently Asked Questions
Conclusion: The Best Scan to CAD Software for Your Team
Manual tracing of point clouds is slow and expensive. Free tools may help for small projects, but they rarely deliver the accuracy and speed professionals need. The best scan to CAD software connects directly to CAD, respects your templates, and consistently saves hours of drafting time.
Nest3D delivers exactly that. By turning raw scans into clean CAD drawings in real time, teams report an average 60 percent faster workflow across projects. At 79 USD per month, it is simple to test the results on your own data.
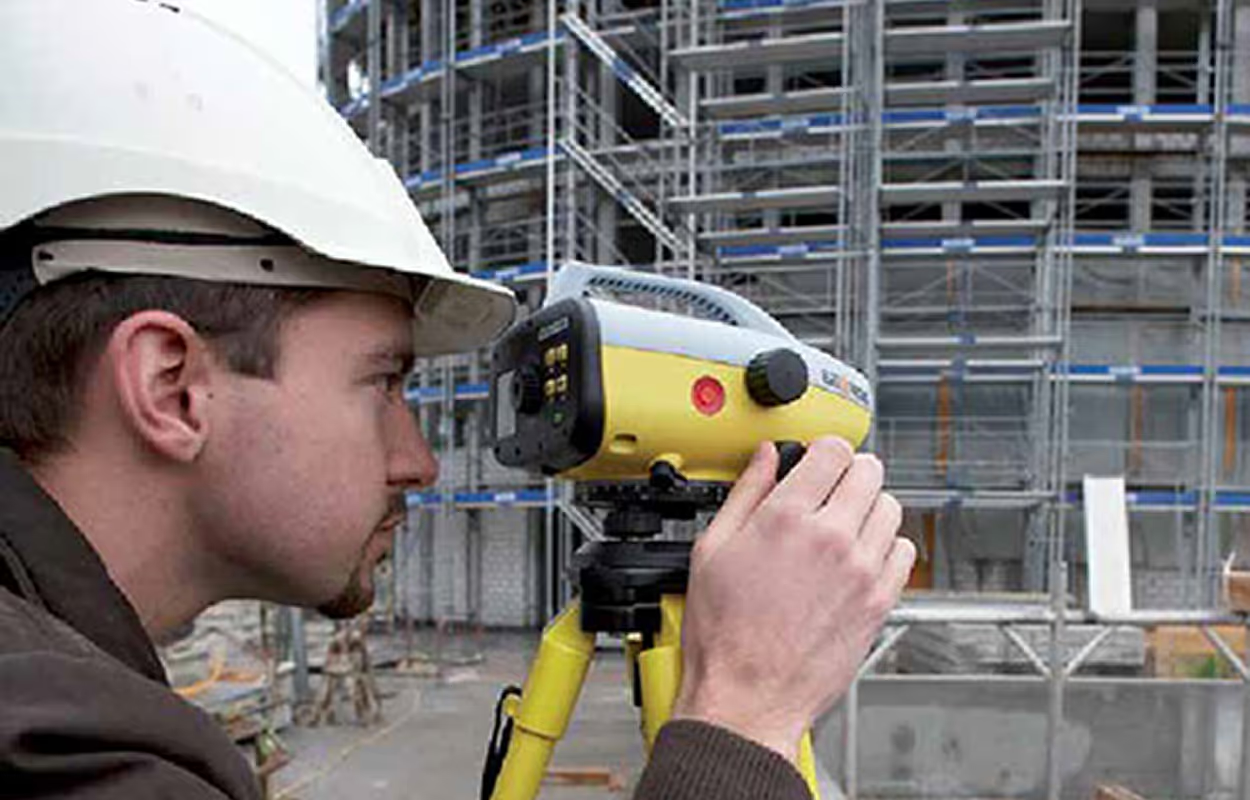
Turn Point Clouds into CAD in Seconds
Cut drafting time by 60 percent and deliver accurate DWG drawings without manual tracing. Try Nest3D free for 14 days with no credit card required.
Get Started for Free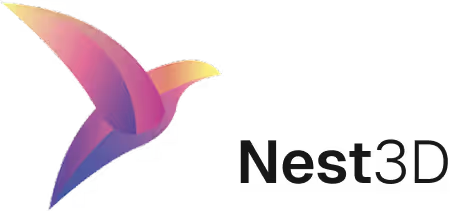


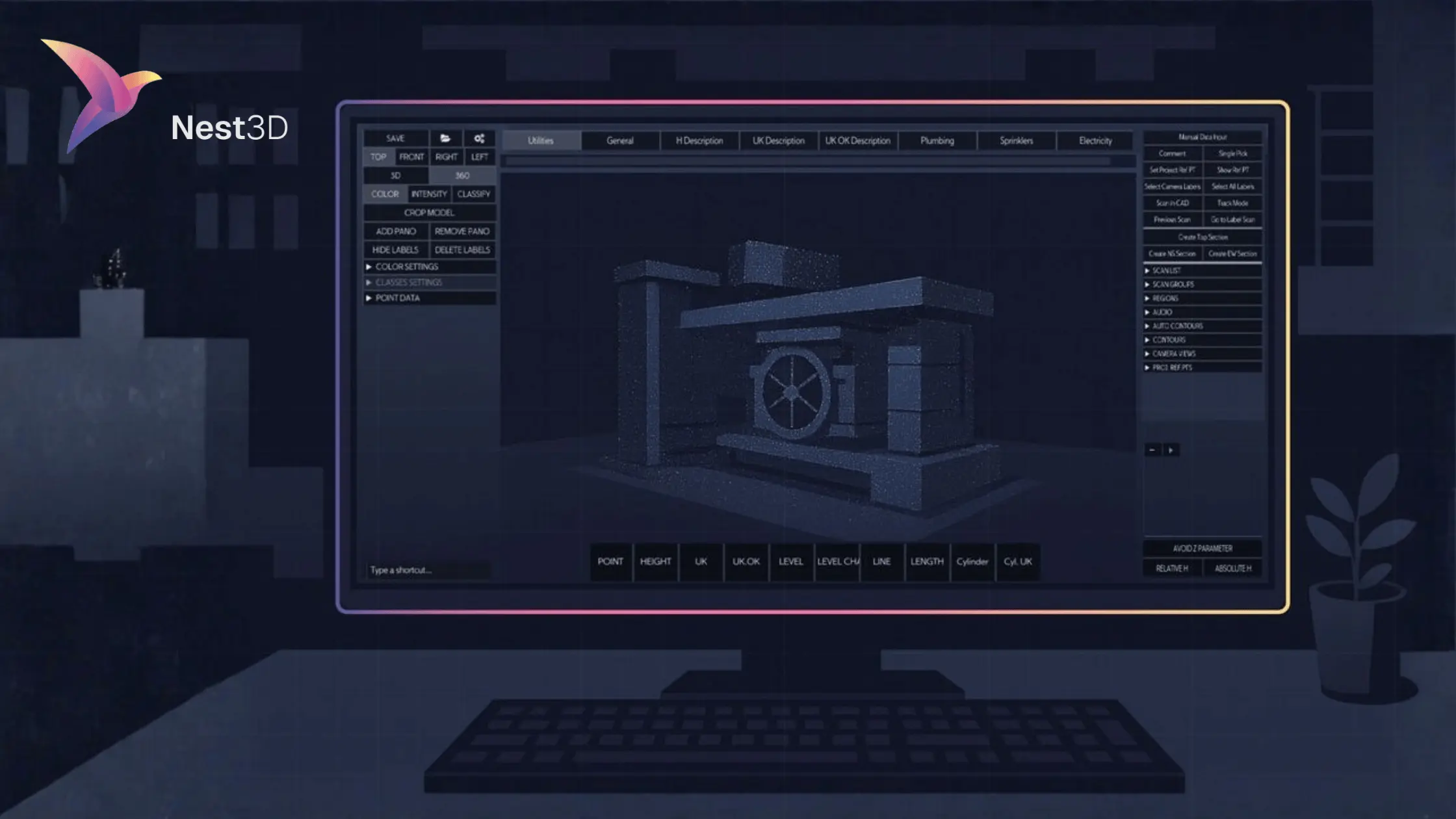
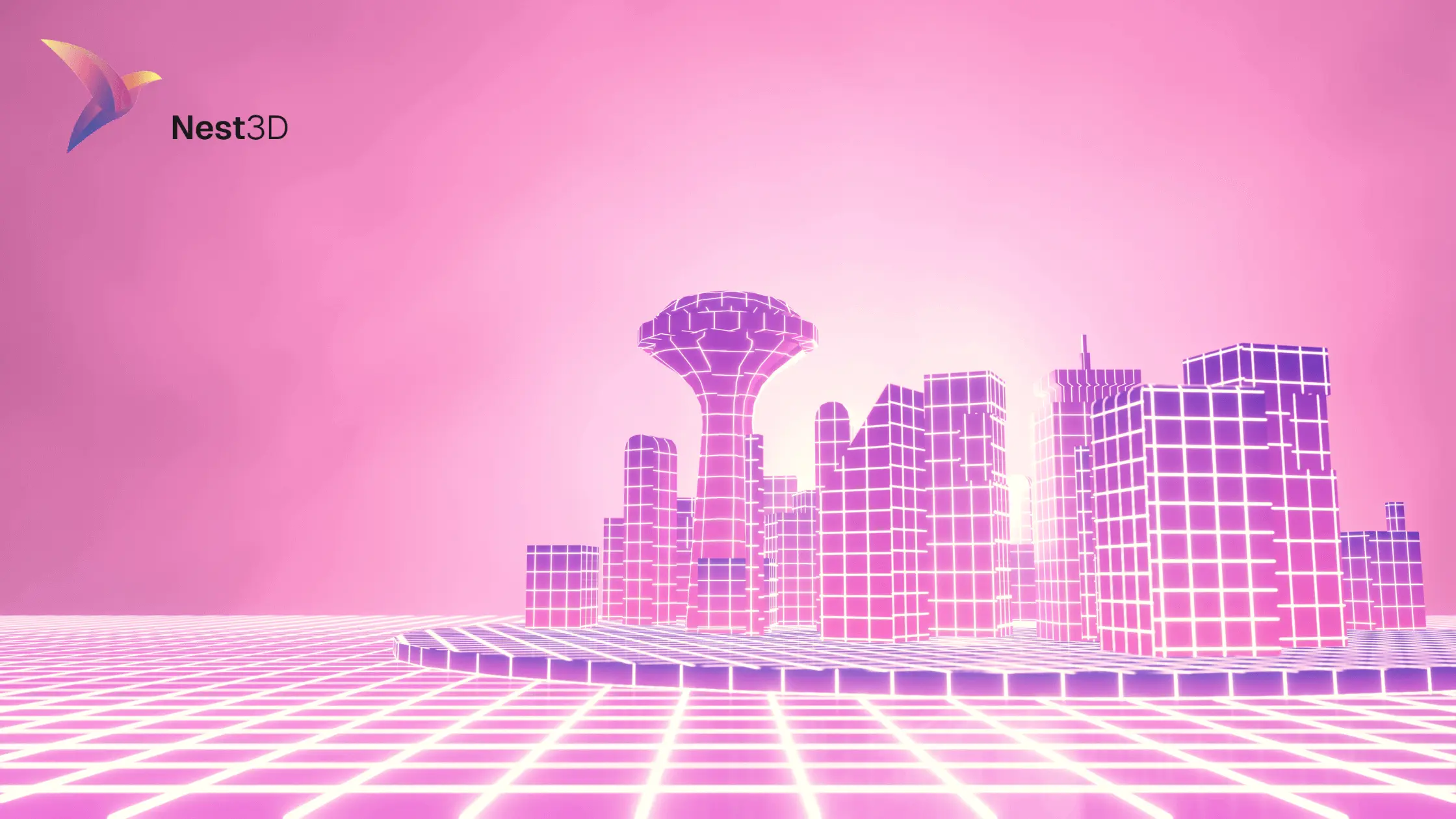
.svg)
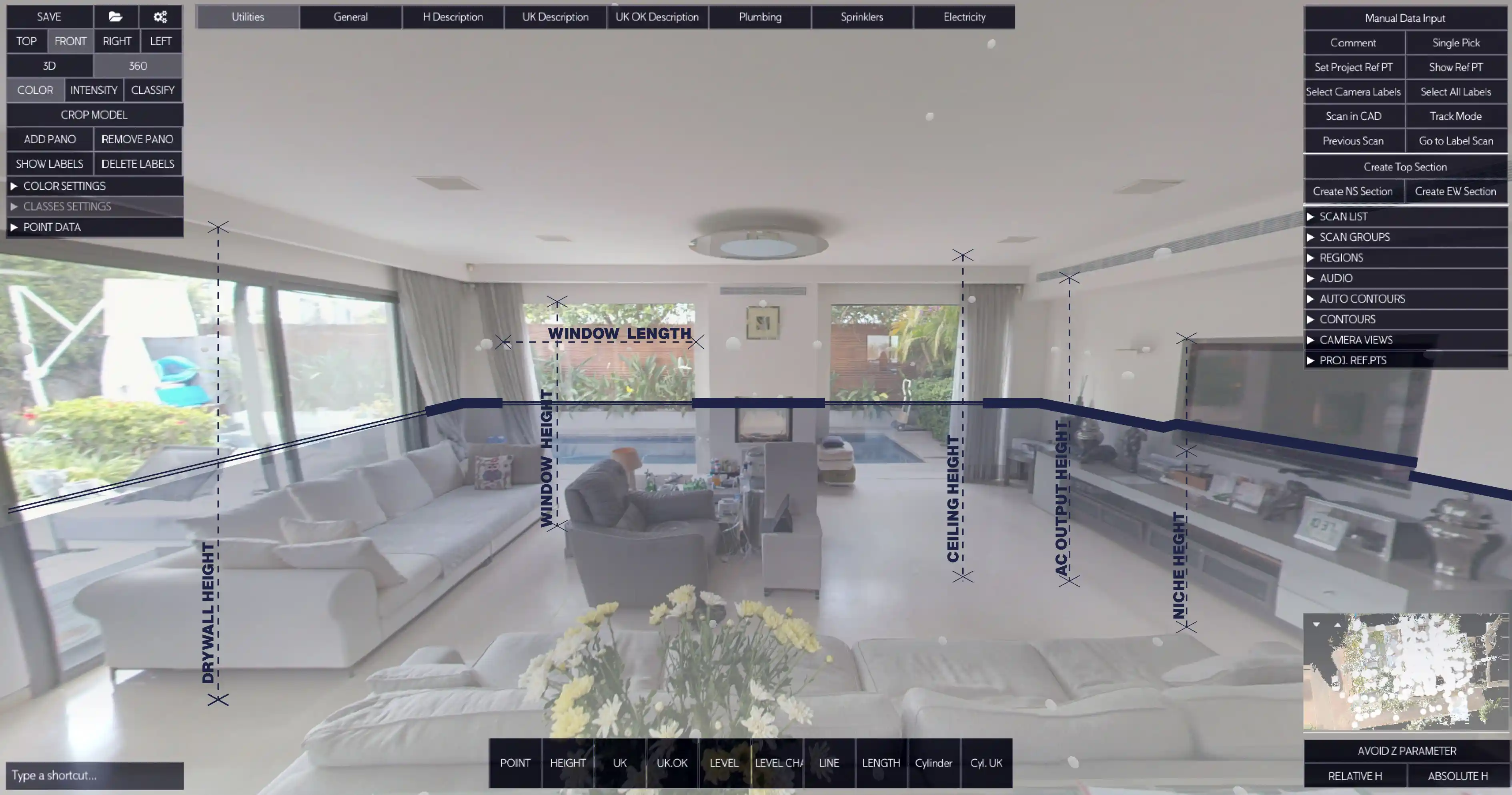


.svg)