Introduction: Why 3D Scanner CAD Matters
Turning 3D scans into usable CAD drawings has always been one of the most time-consuming steps in survey and construction workflows. Traditional manual tracing means slicing point clouds, snapping to noisy data, and redrawing every wall or feature by hand. For many teams, this repetitive work delays projects and inflates budgets.
3D scanner CAD software changes the process completely. Instead of struggling with oversized point clouds and endless redraws, you can extract features directly inside the scan and see them appear in DWG format on the correct layers. The result is faster, more accurate deliverables that remain consistent with your CAD standards.
In this guide, you will learn exactly what 3D scanner CAD is, how the workflow operates, and why it saves teams up to 60 percent of drafting time. We will also look at real industry use cases in surveying and construction, compare manual and automated methods, and explain how to choose the right scanner and software for CAD projects.
If you are new to the topic, you may want to start with our Scan to CAD Software guide for a broad overview, then come back here to dive into the step-by-step process.
What is 3D Scanner CAD?
3D scanner CAD is the process of turning 3D scan data into editable CAD deliverables such as floor plans, elevations, and sections. Instead of redrawing everything manually, the software extracts features from a scan and places them directly into a DWG file. This makes it possible to go from raw site capture to production-ready drawings in a fraction of the time.
In most workflows, scans are captured with a laser scanner or mobile SLAM unit and exported in standard formats like E57 or FLS. A scan-to-CAD tool then connects with CAD platforms such as AutoCAD, BricsCAD, or ZWCAD to create accurate linework on the correct layers. The result is a repeatable workflow that avoids the errors and rework that come with manual tracing.
This type of conversion is especially valuable when legacy drawings are missing, outdated, or unreliable. Surveyors, architects, and construction teams use 3D scanner CAD to produce accurate as-built documentation, speed up renovations, and standardize deliverables across multiple sites.
If you want to see the difference between this approach and traditional methods, read our Scan to CAD vs Manual Tracing comparison.
How 3D Scanner to CAD Conversion Works
A 3D scanner to CAD workflow is designed to take point cloud data and turn it into clean DWG deliverables without the hours of manual tracing. Instead of slicing scans and redrawing geometry line by line, automation makes the process simple and repeatable.
At its core, the workflow comes down to three steps:
This streamlined process eliminates the bottlenecks of manual tracing and ensures that every feature you extract lands directly in CAD. The result is a faster, more accurate way to move from 3D scan to DWG file, ready for review and delivery.
Benefits of 3D Scanner CAD Software
Adopting 3D scanner CAD software is not only about speeding up drafting. It delivers measurable benefits across accuracy, consistency, and project costs.
1. Significant Time Savings
Teams consistently report saving around 60 percent of drafting time compared to manual tracing. What once took an entire day for a senior drafter can now be completed in a few hours with junior staff handling the bulk of the work.
2. Higher Accuracy
Because geometry is extracted directly from the scan, the output is anchored to measured data rather than drawn from guesswork. This reduces errors and rework while ensuring deliverables meet survey and construction tolerances.
3. Consistent CAD Standards
Every extraction can be mapped to the correct CAD layer, block, or annotation style. That means deliverables are consistent across projects, and cleanup at the end of the job is minimal.
4. Proven ROI
The return on investment is immediate. At an hourly drafting rate of 80 USD, saving just 4 hours equals 320 USD per project. With software licenses starting at 79 USD per month, the subscription cost is covered in the very first job.
By combining speed, accuracy, and consistency, scan-to-CAD tools deliver results that manual workflows simply cannot match.
For a closer look at how this impacts projects in practice, see our Scan to CAD Software guide
Applications of 3D Scanner CAD Across Industries
The value of 3D scanner CAD is not limited to one type of project. From survey-grade as-builts to construction site updates, the workflow adapts to a wide range of use cases.
Surveying
Surveyors use scan-to-CAD to deliver as-built drawings and control measurements with speed and accuracy. Instead of spending days redrawing walls or elevations, survey teams can capture data in the field and produce reliable CAD deliverables before leaving the site.
🔗 Learn more in our 3D Survey Scanner guide.
Construction
Contractors and project managers rely on CAD deliverables to coordinate trades, update floor plans, and validate on-site progress. A 3D scanner for construction workflow ensures that drawings stay accurate and projects move forward without delays.
🔗 Explore more in our 3D Scanner for Construction article.
Architecture and Facility Management
Architects and facility teams often inherit outdated or incomplete drawings. With 3D scanner CAD, they can refresh documentation quickly and standardize outputs across multiple buildings or sites, ensuring better long-term asset management.
By adapting to these industries, scan-to-CAD workflows make 3D scanning practical and profitable for a wide range of professionals.
Choosing the Right 3D Scanner for CAD
Not every 3D scanner is designed with CAD workflows in mind. The key is to ensure that the hardware you use captures data in formats that can be processed efficiently and that the software integrates smoothly with your drafting environment.
File Format Compatibility
The most common export formats for scan-to-CAD workflows are E57 and FLS. These files are widely supported and allow you to move from scan data to DWG files without complex conversions. If your scanner uses a proprietary format, make sure it can be converted to one of these standards.
CAD Platform Integration
A scanner is only as useful as the CAD environment it feeds into. For professional results, ensure your workflow integrates with leading platforms like AutoCAD, BricsCAD, or ZWCAD. This guarantees that extracted geometry lands on the right layers and is immediately usable.
CAD-Compatible Scanners
When evaluating scanners, look for those marketed as CAD-compatible 3D scanners or scanners recommended for CAD workflows. These models simplify setup and reduce the risk of workflow bottlenecks.
🔗 See our CAD-Compatible 3D Scanner guide for more details.
Balancing Cost and ROI
While high-end scanners can capture enormous amounts of data, smaller projects often benefit from mid-range devices paired with effective CAD software. The real ROI comes from how quickly you can turn scans into deliverables, not from the scanner’s price tag alone.
For a deeper look at hardware options and how they fit into software workflows, read our 3D Scanner for CAD article.
3D CAD Scanner vs Traditional Methods
One of the clearest ways to understand the value of a 3D CAD scanner workflow is to compare it against the alternatives. Manual tracing and batch converters have been industry standards for years, but they each come with challenges that slow projects down.
The difference is clear: traditional methods are slower, less consistent, and heavily reliant on senior staff. Automated 3D scanner to CAD workflows reduce both time and costs while improving accuracy.
Frequently Asked Questions About 3D Scanner to CAD Workflows
Conclusion: Why 3D Scanner to CAD Workflows Are the Future
A well-structured 3D scanner to CAD workflow changes how surveyors, architects, and construction teams deliver drawings. Instead of spending days on manual tracing, you move from scan capture to finished DWG in hours. The result is 60 percent faster drafting, consistent accuracy, and a process that junior staff can follow while senior drafters focus on quality.
By adopting the right software, you reduce project costs, accelerate delivery, and build repeatable results that scale across multiple projects. Whether your team works on interiors, construction sites, or facility updates, automated CAD workflows free up resources and improve ROI.
If you want to explore practical use cases, check our articles on 3D scanner for CAD and 3D scanner for construction.
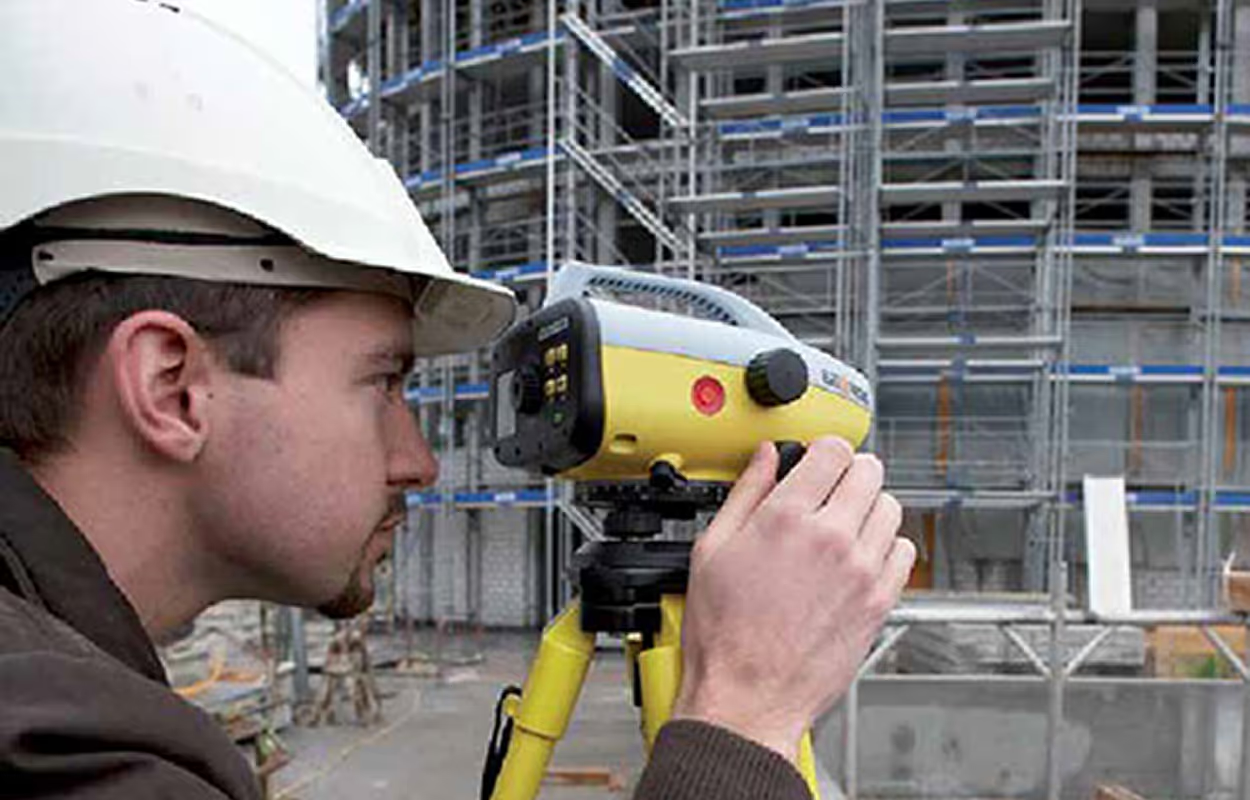
Turn Point Clouds into CAD in Seconds
Cut drafting time by 60 percent and deliver accurate DWG drawings without manual tracing. Try Nest3D free for 14 days with no credit card required.
Get Started for Free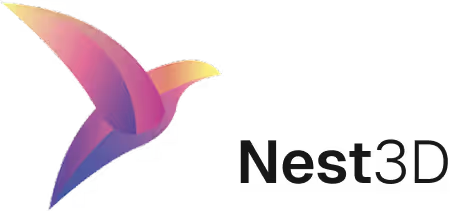

.webp)
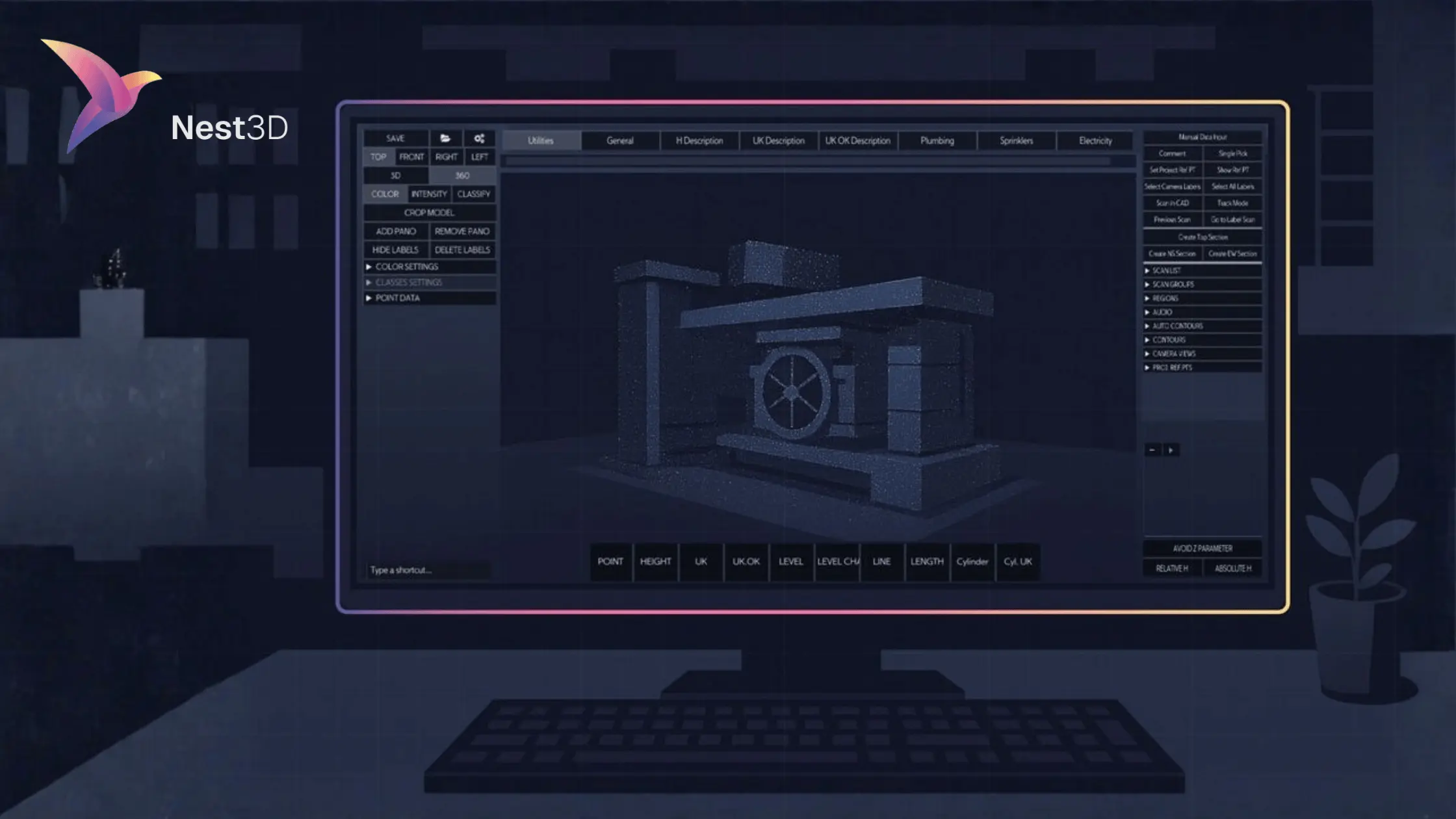
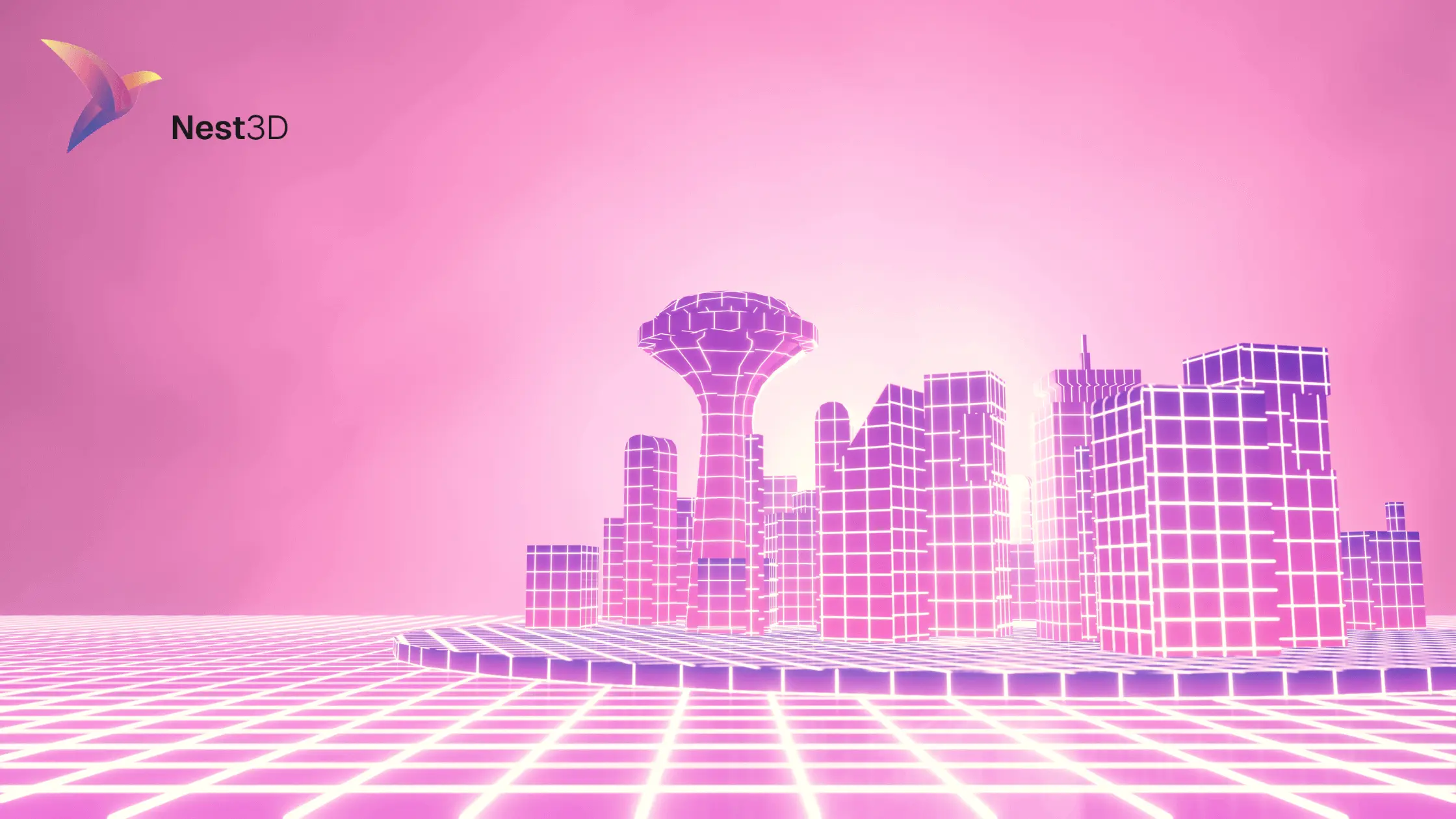
.svg)
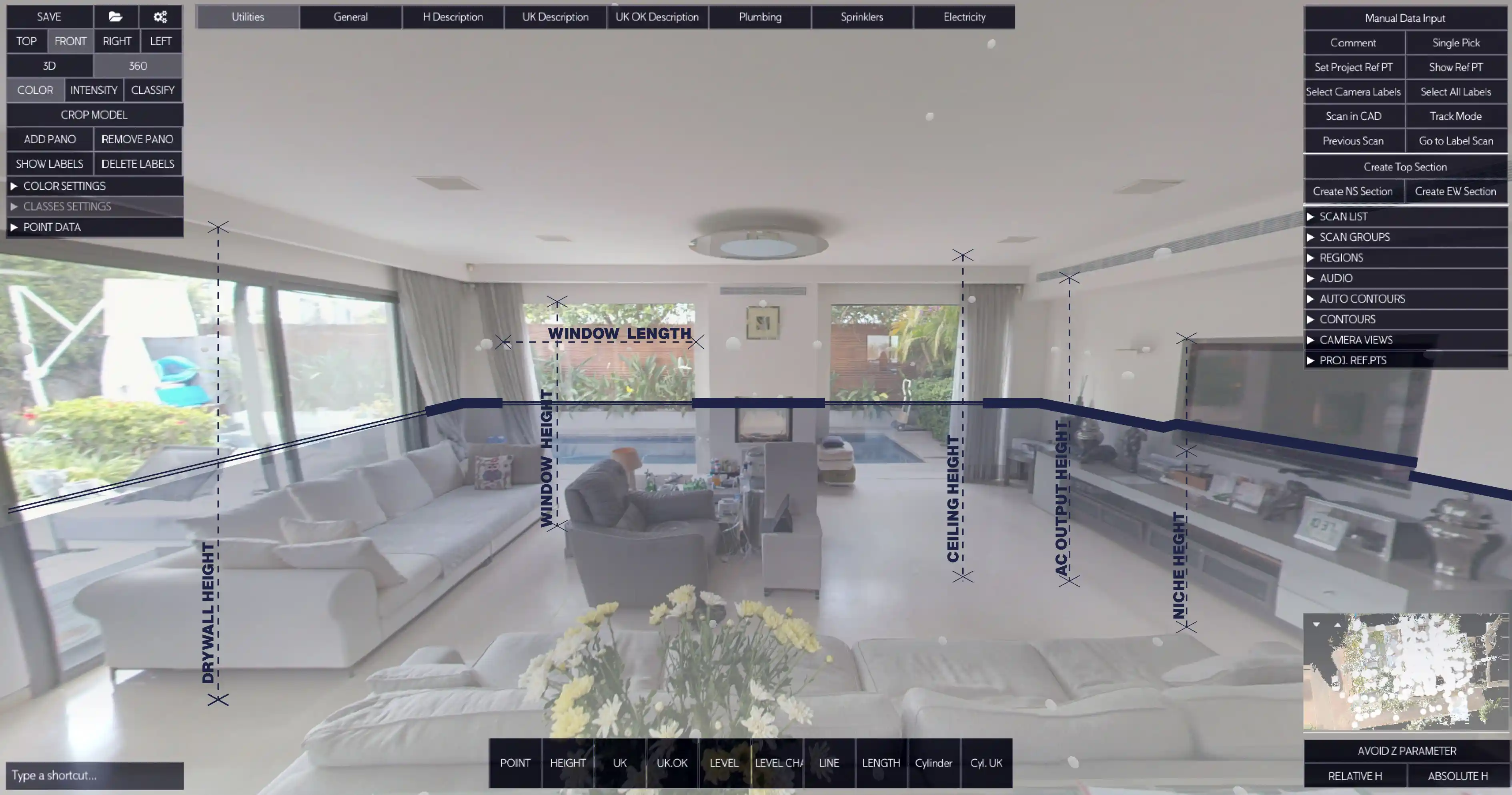


.svg)