Introduction: Why CAD Compatibility Matters
When choosing a 3D scanner, not every device can deliver data that flows directly into CAD. Many scanners can capture point clouds, but only a few are designed to integrate smoothly with professional software like AutoCAD, BricsCAD, or ZWCAD. Choosing a CAD-compatible 3D scanner determines how fast and accurately you can turn real-world scans into usable DWG drawings.
For surveyors, architects, and construction professionals, CAD compatibility is what separates a slow, manual process from an efficient digital workflow. A scanner that exports in neutral formats such as E57 or FLS removes conversion errors and reduces manual cleanup. Instead of spending hours redrawing walls or aligning layers, you can move directly from scanned data to clean, organized CAD files that meet project standards.
CAD-compatible scanners are the foundation of a streamlined scan to CAD workflow, where field data translates instantly into precise, editable geometry. The right setup allows teams to deliver as-built drawings, site plans, and elevations faster while maintaining accuracy and consistency across projects.
If you are new to this space, start with our 3D Scanner CAD guide for a full overview. This article focuses on what makes a 3D scanner CAD-compatible, the best scanner types for professional work, and how to connect them to scan to CAD software for faster results.
What Makes a 3D Scanner CAD-Compatible
A CAD-compatible 3D scanner is built to bridge the gap between physical site data and digital design. Unlike generic 3D scanners that simply capture point clouds, CAD-compatible scanners produce outputs that can be used directly inside drafting environments like AutoCAD, BricsCAD, and ZWCAD without extra conversions or rework.
The difference lies in how data is exported, formatted, and integrated into your workflow. Below are the three core traits that define a true CAD 3D scanner.
1. File Format Support
A scanner that exports in open, neutral formats such as E57 or FLS ensures that your data can move freely between platforms. These formats preserve accuracy, reduce file corruption risks, and are widely recognized by CAD and point cloud tools. Proprietary formats can cause compatibility problems or require extra software steps that slow down your workflow.
2. Direct CAD Integration
The best 3D scanners compatible with AutoCAD are designed for smooth handoffs. They allow you to load, reference, or extract features directly in CAD environments. This means less time redrawing geometry and more time creating deliverables. Integration ensures that geometry lands on the correct layers, with the right colors, blocks, and linetypes from the start.
3. Efficient Point Cloud Management
Construction and survey projects generate massive datasets. A CAD-compatible scanner must handle large point clouds efficiently while maintaining speed and precision. This allows you to capture entire buildings, floors, or sites without crashes or lag. Efficient scanners keep projects productive even on tight deadlines.
Together, these traits ensure a scanner fits seamlessly into a scan to CAD workflow. The right hardware and export format let your field data become CAD deliverables in hours, not days. For a deeper look at the workflow itself, see our How Scan to CAD Works guide.
Best Types of CAD-Compatible 3D Scanners
Not all scanners are equally suited for CAD workflows. The right CAD-compatible 3D scanner depends on your project size, accuracy needs, and field conditions. Below are the three main scanner types professionals use to generate CAD-ready data that integrates directly with software like AutoCAD, BricsCAD, and ZWCAD.
1. Terrestrial Laser Scanners (Tripod-Based)
These scanners are built for precision. Mounted on tripods, they capture millions of points across large sites, interiors, or building exteriors with millimeter accuracy. They are ideal for:
- High-precision as-built documentation
- Architectural and engineering surveys
- Construction verification and compliance
Their output in E57 or FLS format makes them fully CAD-compatible, allowing smooth imports into CAD or scan-to-CAD software without format conversion.
2. Mobile SLAM Scanners (Handheld or Backpack Units)
Mobile SLAM scanners prioritize speed and mobility. They can scan entire floors or interiors while walking through the space, making them useful for:
- Interior layouts and floor plan updates
- Progress tracking on construction sites
- Facility management and quick inspections
Although they provide slightly less detail than static scanners, SLAM units excel when coverage and efficiency matter more than ultra-high precision.
3. Hybrid Survey Stations with Scanning Capability
These combine traditional total station functions with 3D scanning in one device. They capture both control points and detailed point clouds, enabling:
- Seamless alignment with project coordinate systems
- Survey-grade accuracy with CAD-ready scan data
- Efficient field workflows that reduce equipment switching
Hybrid scanners are especially valuable for surveyors who need both precision and scanning flexibility. To see how survey-grade setups differ from construction workflows, explore our 3D Survey Scanner and 3D Scanner Construction guides.
Each of these scanner types can serve as a CAD 3D scanner when paired with the right software. The key is choosing one that aligns with your project priorities, whether that means millimeter precision, mobility, or hybrid control.
How CAD-Compatible Scanners Fit Into Scan to CAD Workflows
Owning a CAD-compatible 3D scanner is only part of the equation. The real efficiency gain comes from how well it integrates with your scan to CAD workflow. This process turns raw point clouds into clean, usable DWG drawings inside AutoCAD, BricsCAD, or ZWCAD, saving hours of manual tracing and cleanup.
Here’s how the workflow typically looks when built around a CAD-ready scanner.
1. Capture the Site
Use your scanner to record millions of points from multiple angles. Plan line-of-sight coverage so that every wall, opening, and elevation is captured. The quality of this step determines how much manual correction you’ll need later.
2. Export in Standard Formats
Once captured, export the scan in neutral file formats such as E57 or FLS. These formats are recognized by nearly all CAD and point cloud platforms, which eliminates compatibility problems and ensures that the data stays accurate.
3. Connect to CAD or Scan-to-CAD Software
Import the scan into your CAD platform or into a scan to CAD software such as Nest3D. Automation tools allow users to click directly inside the scan panorama to extract features like walls, levels, and openings, which are then written directly to DWG.
4. Deliver CAD-Ready Drawings
The extracted geometry appears instantly on the correct CAD layers, following your predefined template standards. The output is ready for project delivery without re-layering or redrawing.
This workflow is what makes CAD-compatible scanners truly valuable. Instead of treating scanning as a separate task, it becomes a seamless part of the design and documentation process. For a detailed guide on this workflow, read our How Scan to CAD Works article.
Benefits of CAD-Compatible 3D Scanners
Adopting a CAD-compatible 3D scanner transforms how teams capture and document projects. Instead of redrawing measurements or dealing with messy conversions, surveyors, architects, and contractors can move directly from scan to DWG. The result is faster workflows, greater accuracy, and measurable ROI.
Here are the key benefits professionals experience when switching to CAD-ready scanners.
1. Faster Project Turnaround
Scanners that integrate directly with CAD cut documentation time by up to 60 percent. Once the scan is captured, the data can be extracted and sent to CAD within hours. This speed allows teams to meet tight deadlines and handle more projects without additional staff.
2. Higher Accuracy and Fewer Errors
Manual measurements often lead to missed details or inconsistent data. CAD-compatible scanners capture every wall, elevation, and contour in dense point clouds, giving surveyors and engineers millimeter precision. This accuracy minimizes rework and ensures that drawings reflect real conditions.
3. Seamless CAD Integration
Unlike general-purpose scanners, CAD-compatible devices export data that fits directly into AutoCAD, BricsCAD, and ZWCAD. The geometry lands on the correct layers with the right templates and line weights, eliminating time-consuming reformatting.
4. Better Collaboration and Data Sharing
With CAD-ready outputs, teams across disciplines can collaborate from the same dataset. Architects, surveyors, and contractors can each work in their preferred CAD environment without losing accuracy or context. This unified approach improves coordination and reduces project risk.
5. Measurable ROI
While professional scanners represent an upfront investment, their efficiency quickly pays off. Saving even four hours per project can translate into hundreds of dollars in labor savings. Across multiple projects, the hardware and software combination delivers a clear financial return.
These benefits show why CAD-compatible 3D scanners are becoming standard in modern survey, construction, and architecture workflows. For practical examples of these advantages in real projects, see our 3D Scanner Construction and 3D Survey Scanner guides.
How Nest3D Simplifies CAD Compatibility
Even with a high-end scanner, the real efficiency gain comes from how fast your team can turn that data into CAD deliverables. That’s where Nest3D fits in. It bridges the gap between 3D scanning and CAD drafting by automating the feature extraction process and standardizing outputs across every project.
One-Click Extraction
Instead of redrawing geometry manually, users can click features like walls, levels, and openings directly inside the 3D panorama. Nest3D writes them instantly into DWG on the correct layers and with the right linetypes, using your CAD template as a reference.
Consistent CAD Standards
Every extraction follows your predefined CAD settings, ensuring that line weights, symbols, and layers stay consistent from project to project. This keeps deliverables client-ready without needing hours of cleanup.
Team Efficiency
Junior staff can perform most of the extraction, while senior surveyors or drafters handle QA. This balance increases productivity without sacrificing accuracy or quality control.
Seamless Integration
Nest3D works directly with point clouds from CAD-compatible scanners in E57 or FLS format. Whether your team uses AutoCAD, BricsCAD, or ZWCAD, the workflow stays consistent and fast.
With automation handling the repetitive work, teams deliver drawings faster, avoid bottlenecks, and maintain a higher standard of accuracy. To see exactly how this workflow operates, visit our How Scan to CAD Works guide.
Conclusion: Why CAD-Compatible 3D Scanners Are the Future of CAD Workflows
Choosing a CAD-compatible 3D scanner is more than a hardware upgrade. It’s a strategic move toward faster, more accurate, and scalable project delivery. When scanners integrate directly with AutoCAD, BricsCAD, or ZWCAD, the gap between field data and finished drawings disappears.
Paired with Nest3D, these scanners eliminate manual tracing, reduce project turnaround by up to 60 percent, and maintain consistent CAD standards across teams. Whether you work in surveying, architecture, or construction, the combination of CAD-ready hardware and automated software is the simplest way to modernize your workflow.
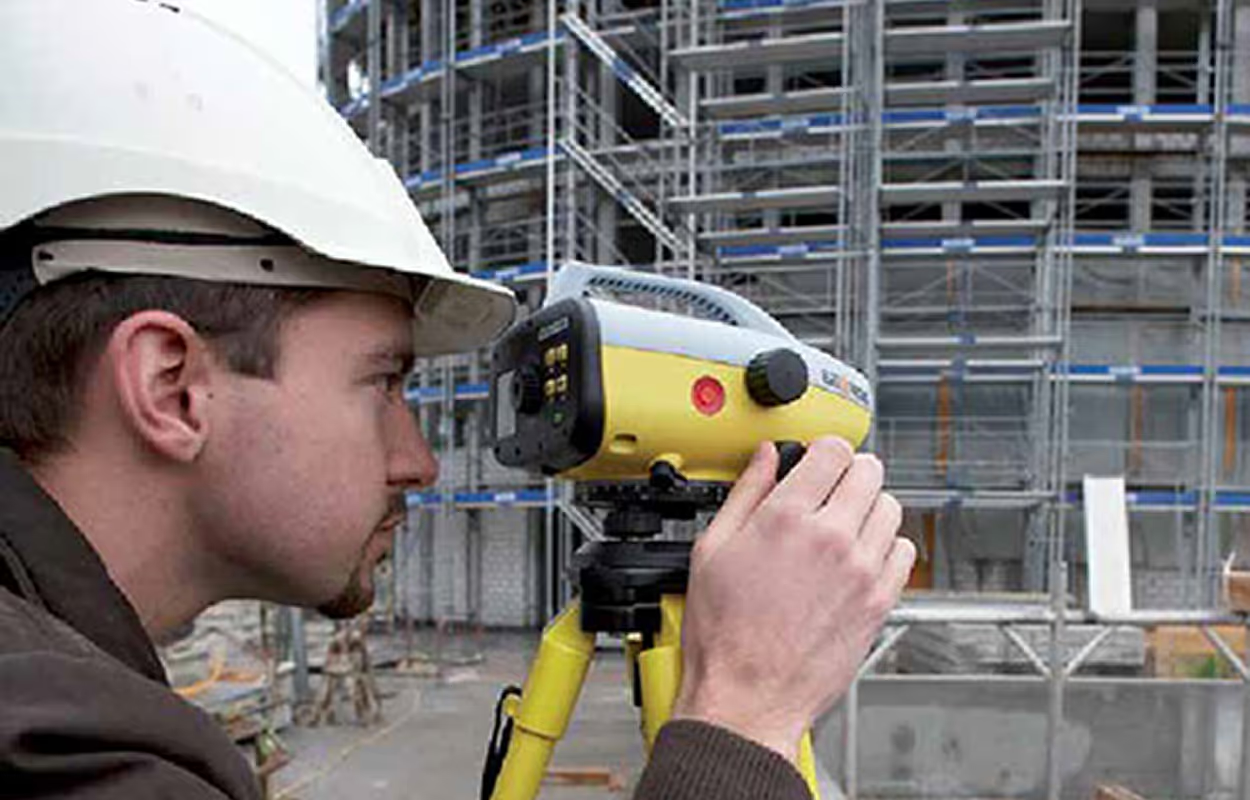
Turn Point Clouds into CAD in Seconds
Cut drafting time by 60 percent and deliver accurate DWG drawings without manual tracing. Try Nest3D free for 14 days with no credit card required.
Get Started for Free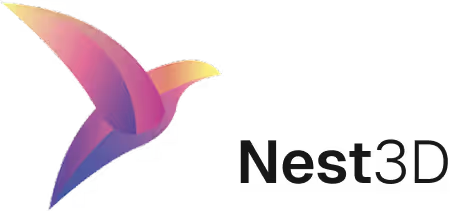


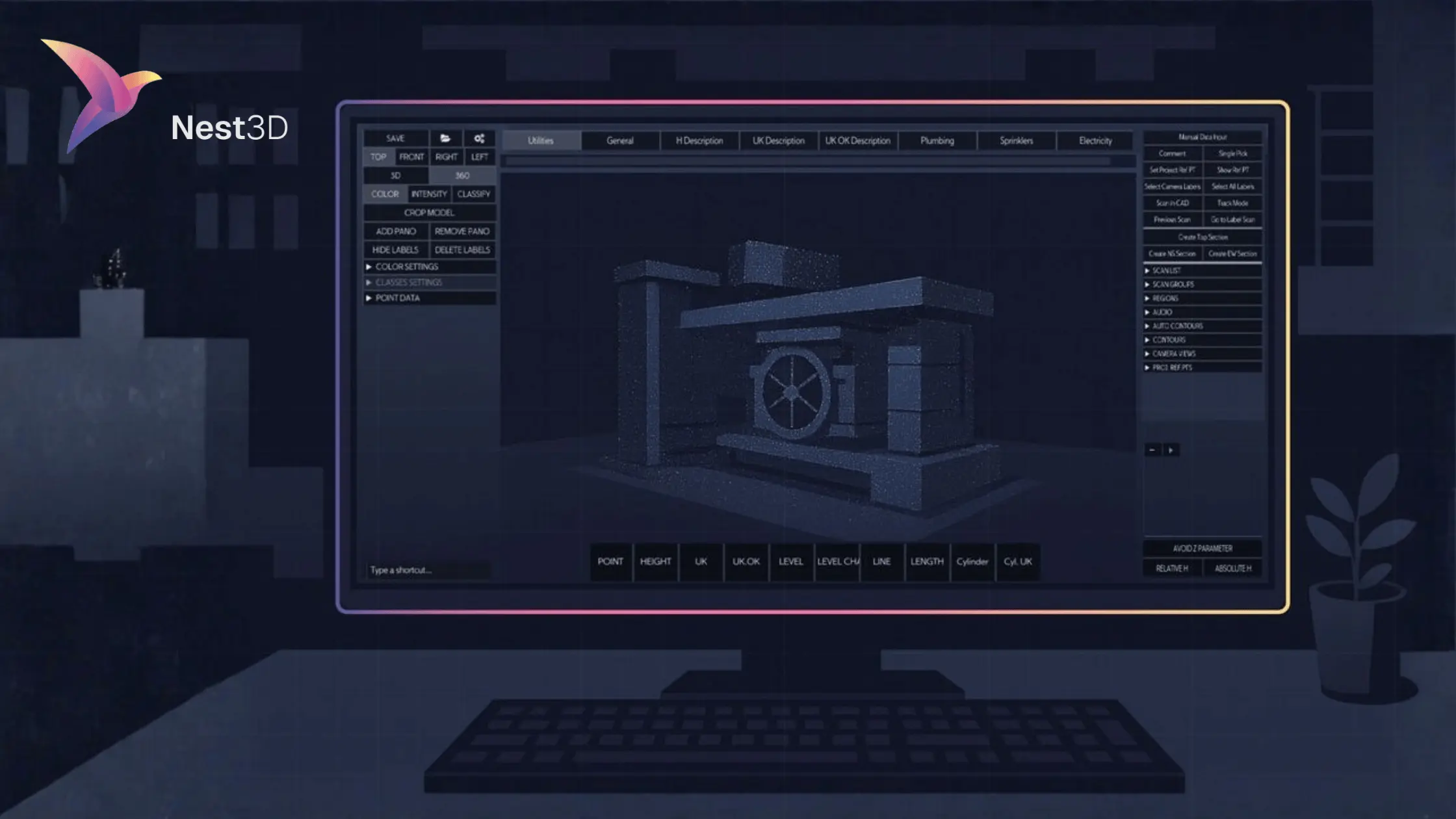
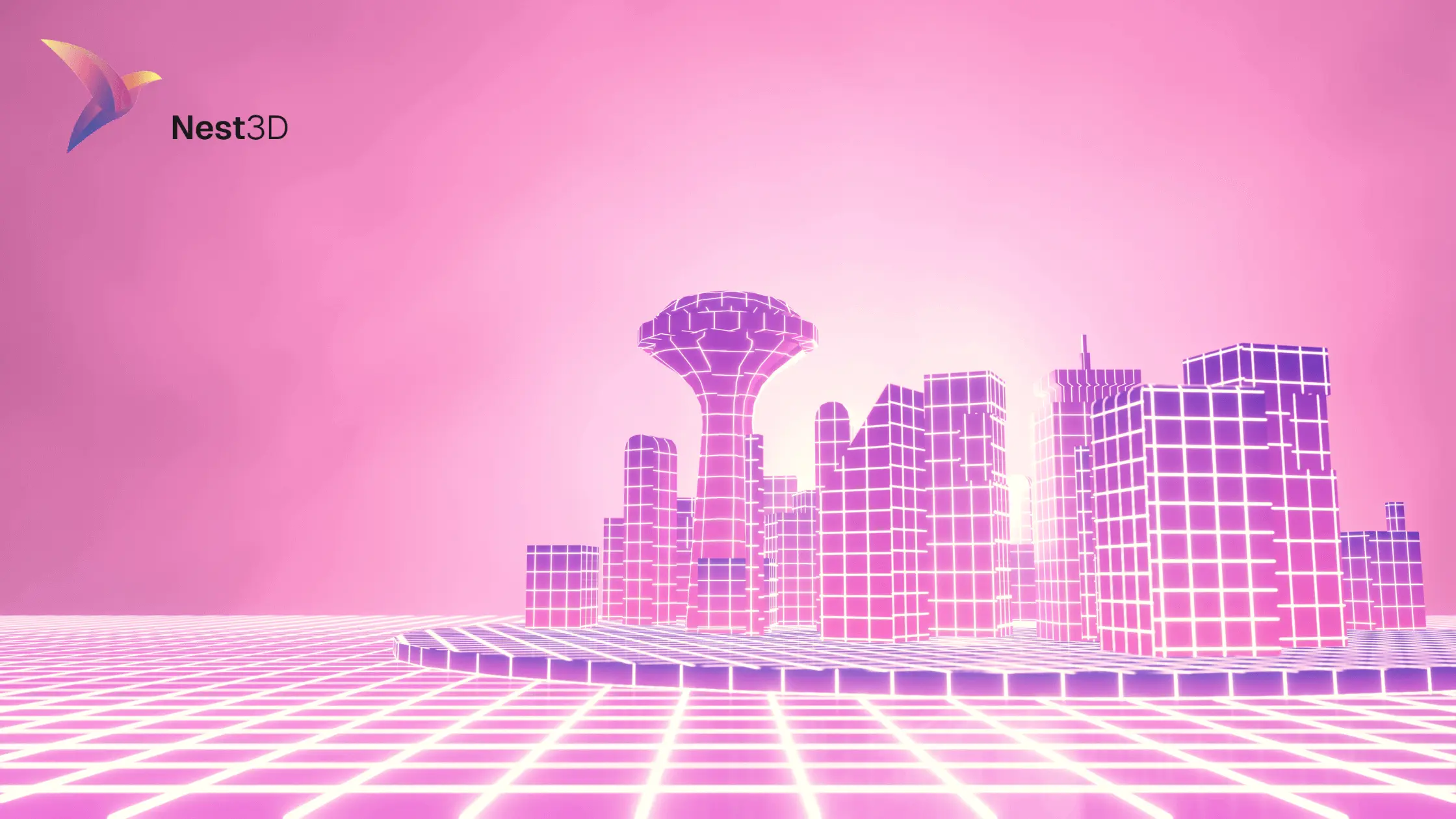
.svg)
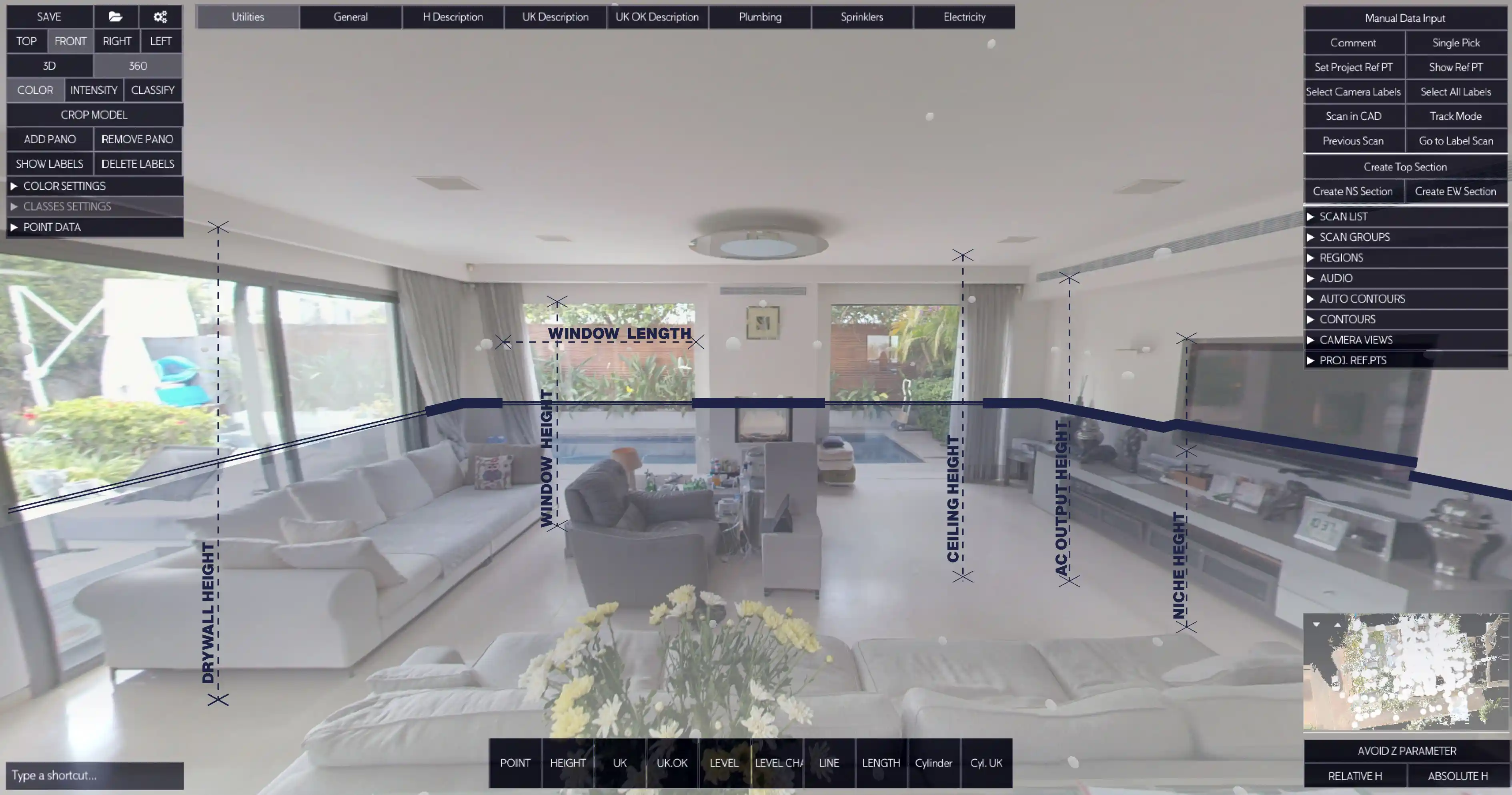


.svg)