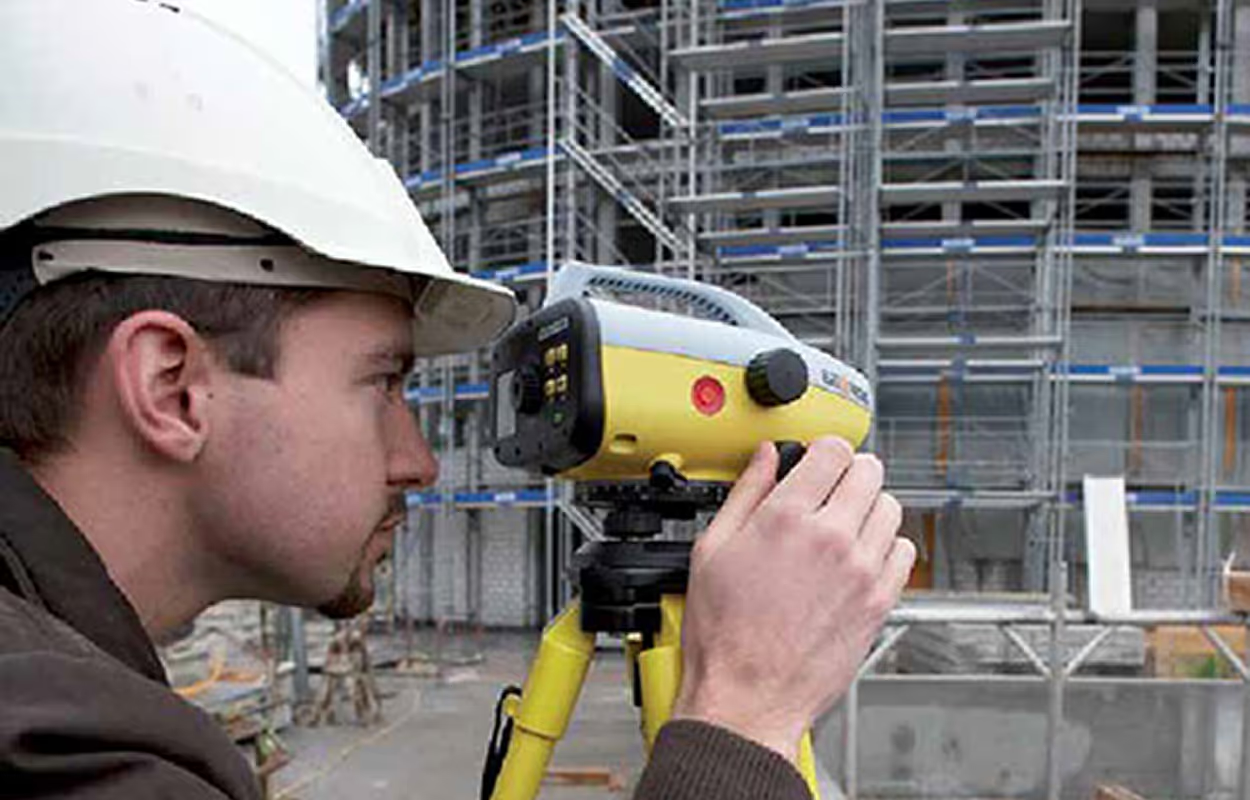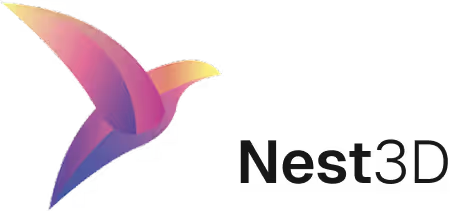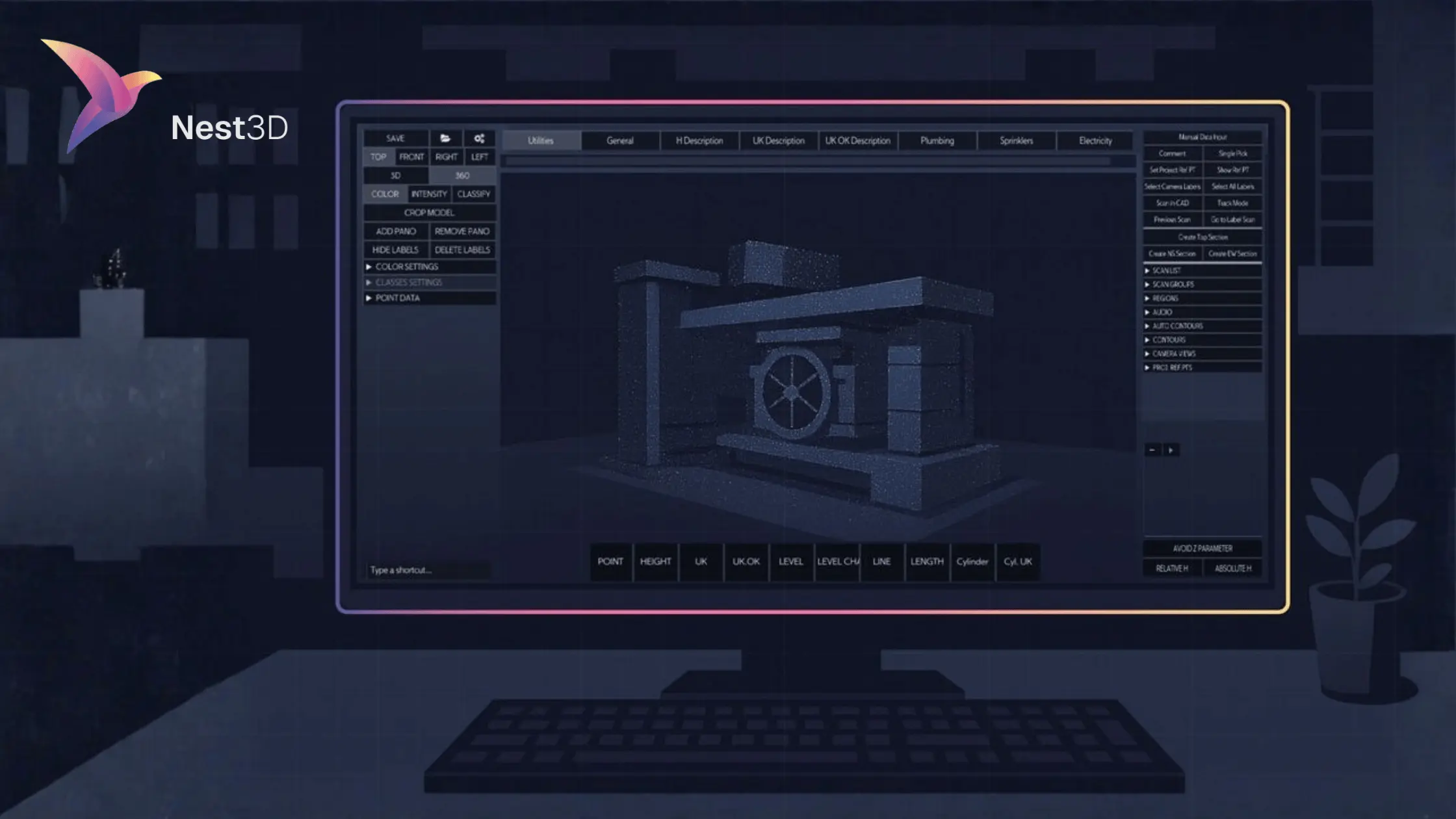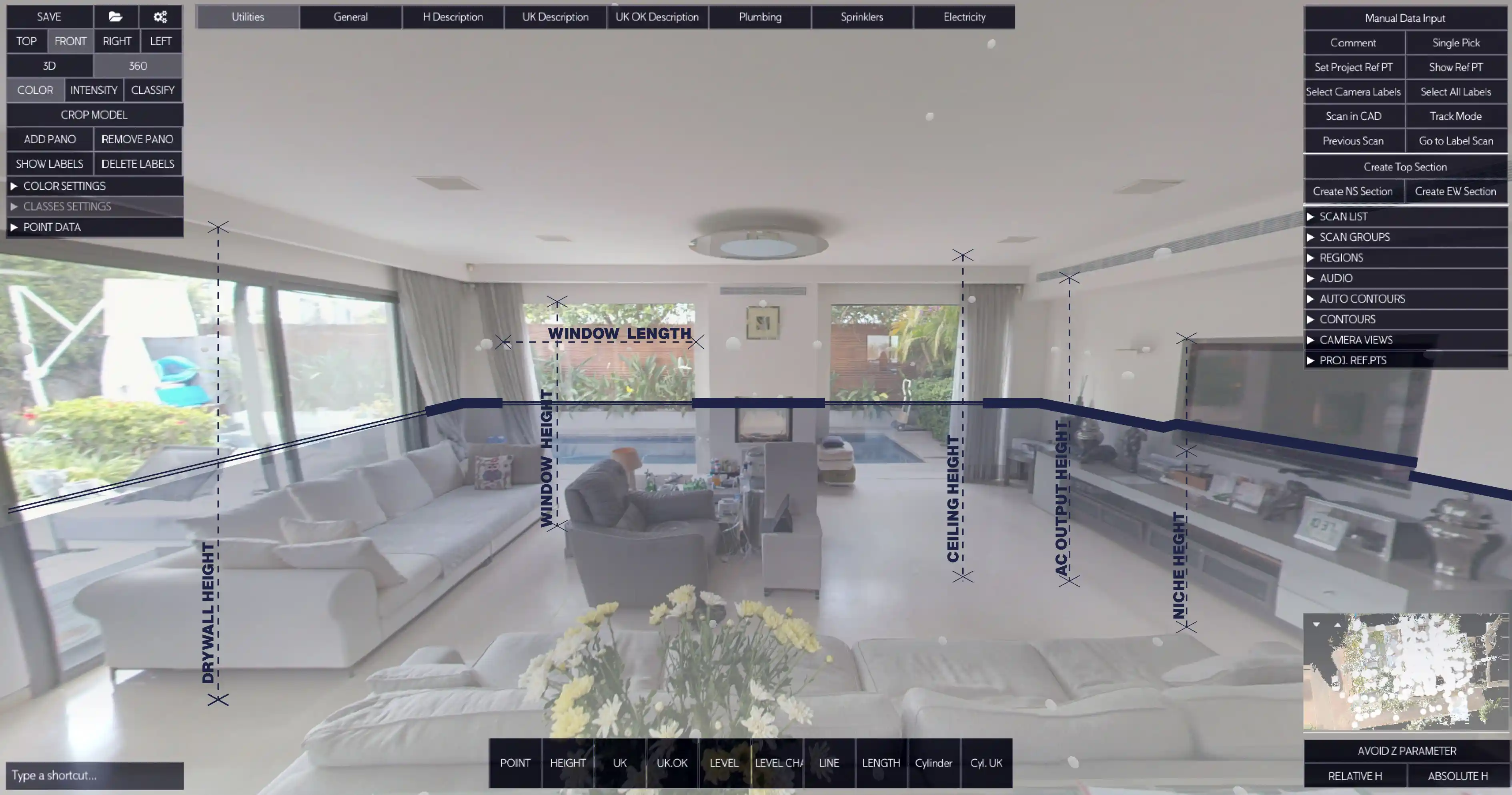Introduction: Why 3D Scanners Are Transforming Construction Workflows
Construction projects run on precision. Outdated drawings, missed site details, and manual measurements often lead to rework, delays, and budget overruns. This is where 3D scanners for construction come in. By capturing every element of a site in high detail, they allow teams to generate accurate CAD deliverables such as floor plans, elevations, and sections in a fraction of the time it takes with traditional methods.
Unlike generic 3D scanning devices, a 3D scanner built for CAD workflows integrates directly into platforms like AutoCAD, BricsCAD, or ZWCAD. That means site data moves seamlessly into design and documentation workflows without conversion bottlenecks or hours of manual tracing. The result is faster as-builts, more reliable project records, and fewer costly mistakes on-site.
For teams exploring this technology for the first time, it helps to understand how scanners, CAD software, and construction processes come together. For a broader foundation, see our 3D Scanner CAD guide, then continue here for construction-specific use cases, workflows, and ROI.
By the end of this article, you’ll know exactly how to apply 3D scanners in construction, which scanner types fit different project needs, and why scan-to-CAD workflows are quickly becoming an industry standard.
What Is a 3D Scanner for Construction?
A 3D scanner for construction is a device that captures site conditions in high-resolution 3D and converts them into CAD-ready data. Instead of relying on tape measures or outdated drawings, project teams can scan an entire site, extract features, and generate deliverables like floor plans, sections, and elevations with far greater accuracy.
The term often overlaps with 3D laser scanner construction, since laser scanners are the most common hardware on building sites. These devices use laser beams to measure millions of points across walls, floors, and structures, creating a dense point cloud that can be translated into CAD files.
What makes a scanner “construction-ready” isn’t just the hardware but also its compatibility with scan-to-CAD workflows. The best scanners export data in widely supported formats such as E57 or FLS, which ensures seamless conversion into DWG drawings inside AutoCAD, BricsCAD, or ZWCAD.
In short, a construction-ready 3D scanner bridges the gap between physical site conditions and digital CAD documentation, allowing architects, engineers, and contractors to work from a reliable source of truth.
Key Use Cases of 3D Scanners in Construction
The value of a 3D scanner in construction comes from how it reduces uncertainty and accelerates documentation. From planning through delivery, scanners create a digital record of the site that teams can rely on for decision-making and compliance. Here are the most common applications:
- As-Built Documentation
Capture existing conditions before renovation or handover. A scan ensures floor plans, elevations, and sections reflect the true state of the building, not outdated or incomplete drawings. - Clash Detection and Coordination
When combined with CAD or BIM workflows, scans help identify clashes between new designs and existing structures. This reduces costly rework and delays. - Progress Verification
On active sites, scanning allows contractors to track progress against the design model. This makes it easier to prove milestones have been met and to spot deviations early. - Quality Assurance and Compliance
Scans provide a verifiable digital record of site conditions. This is especially valuable for meeting building codes, client requirements, and safety standards. - Survey Integration
For projects where surveying overlaps with construction, scanners allow teams to collect both control points and detailed 3D data. (See our 3D Survey Scanner guide for more on this crossover.)
Together, these use cases demonstrate why scan-to-CAD for construction is quickly becoming the standard. Teams get reliable CAD deliverables, reduced site visits, and stronger ROI from their projects.
From Scan to CAD in Construction Projects
The power of a 3D scanner in construction comes from its ability to turn raw site data into usable CAD deliverables. Instead of wasting hours on manual measurements or redrawing walls from photos, construction teams can move directly from point cloud capture to DWG output in just a few steps.
A typical workflow looks like this:
- Capture the Site
Use a tripod-based laser scanner or a mobile SLAM unit to record millions of 3D points across the building or construction site. - Process the Point Cloud
Export scans in neutral formats such as E57 or FLS. This ensures compatibility across CAD platforms and avoids conversion bottlenecks. - Convert Point Cloud to CAD
With scan-to-CAD software, features like walls, openings, and levels can be clicked directly inside the panorama and written instantly to DWG on the correct layers. This is what turns a construction point cloud to DWG deliverable without re-tracing or manual cleanup. - Deliver CAD-Ready Drawings
The end result is a set of CAD deliverables — floor plans, sections, elevations — that accurately represent the site and are ready for design, coordination, or compliance checks.
Compared to manual drafting, this process saves construction teams significant time while reducing errors. For a detailed comparison of manual vs automated workflows, see our Scan-to-CAD vs Manual Tracing guide.
Benefits of 3D Scanners in Construction
Adopting a 3D scanner for construction is not just about technology. It is about measurable business results. Construction teams that move from manual measurement and tracing to scan to CAD workflows consistently report faster turnaround, fewer errors, and stronger ROI.
1. Speed
Traditional documentation can take days, especially on large or complex sites. A 3D scanner reduces that time dramatically by capturing full site conditions in hours and producing CAD deliverables up to 60 percent faster.
2. Accuracy
Manual measurements introduce human error and inconsistencies. Scanners generate dense, precise point clouds that capture every wall, opening, and elevation. This reduces rework and ensures drawings reflect reality.
3. Collaboration
With point clouds and CAD outputs shared across teams, architects, engineers, and contractors can all work from the same verified dataset. This improves coordination and reduces disputes during construction.
4. ROI and Cost Savings
Even though high end scanners are a significant investment, the payoff comes quickly. Saving 4 to 5 hours per project at an average labor rate of 80 USD per hour translates into hundreds of dollars saved per job. Across multiple projects, the scanner and software more than pay for themselves within months.
By combining these benefits, construction firms can improve project delivery, protect margins, and stay competitive in a demanding industry.
Choosing the Right 3D Scanner for Construction
Not every scanner is suited for construction projects. The right choice depends on the type of work you handle, the level of accuracy required, and how quickly you need to deliver results. Here are the main categories of scanners used in construction and when to use them:
1. Terrestrial Laser Scanners (Tripod-Based)
- Best for large buildings, exteriors, and detailed as-built documentation.
- Capture dense point clouds with millimeter accuracy.
- Ideal when precision and compliance are top priorities.
2. Mobile SLAM Scanners (Handheld or Backpack Units)
- Designed for fast interior capture while moving through the site.
- Perfect for progress verification and projects where speed matters more than ultra-fine detail.
- Useful on active construction sites with complex layouts.
3. Hybrid Survey Stations with Scanning Capabilities
- Combine total station control with 3D laser scanning.
- Allow surveyors to capture both control points and full scans in one workflow.
- Provide a balance of accuracy and efficiency for mixed survey and construction projects.
When evaluating scanners, it is important to consider not just the hardware but also how easily the data integrates into your scan to CAD workflow. A scanner that exports in E57 or FLS formats ensures smooth conversion into DWG, keeping your projects on schedule and client-ready.
For a deeper look at scanner compatibility, see our 3D Scanner CAD guide.
Frequently Asked Questions About 3D Scanners in Construction
Conclusion: The Future of 3D Scanners in Construction
3D scanners are no longer optional tools. They are becoming standard in modern construction workflows because they provide accurate site documentation, faster as-builts, and measurable cost savings. By combining high quality hardware with scan to CAD software, project teams can move from raw point clouds to DWG deliverables in a single streamlined process.
The result is fewer errors, stronger compliance, and faster project delivery. Whether you are capturing as-built conditions, tracking progress, or verifying quality, a 3D scanner for construction ensures that every detail is captured and shared across your team.
If you are ready to experience the difference for yourself, the best way to evaluate the ROI is to test it directly on your own projects.

Turn Point Clouds into CAD in Seconds
Cut drafting time by 60 percent and deliver accurate DWG drawings without manual tracing. Try Nest3D free for 14 days with no credit card required.
Get Started for Free

.webp)


.svg)



.svg)