Introduction: Why You Need the Right 3D Scanner for CAD
Not every 3D scanner is built for CAD workflows. While many devices can capture point clouds, only a 3D scanner for CAD ensures that data moves smoothly into platforms like AutoCAD, BricsCAD, or ZWCAD. Choosing the right scanner is critical if you want drawings that are accurate, consistent, and ready for delivery without days of manual cleanup.
For surveyors, architects, and construction teams, the scanner is the starting point of the workflow. The wrong device means extra conversions, lost accuracy, and wasted hours. The right one provides clean outputs in formats like E57 or FLS that flow directly into CAD software, cutting project time and costs.
If you are new to this space, start by reviewing our 3D Scanner CAD guide. It explains the full picture of how scanners and software combine. In this article, we focus on what makes a scanner CAD-compatible, which types are best, and how to pick one that matches your project needs.
By the end, you’ll know exactly what to look for in a CAD-ready scanner and how to connect it with software that turns scans into deliverables.
What Makes a 3D Scanner CAD-Compatible?
A common mistake is assuming that any 3D scanner can be used directly for CAD drafting. In reality, only a CAD-compatible 3D scanner ensures smooth integration with your software environment.
File Format Support
The foundation of a CAD-ready workflow is export format. Scanners that output in E57 or FLS give you a neutral, widely supported file type that fits into AutoCAD, BricsCAD, and ZWCAD without the need for complex conversions. Proprietary formats often create bottlenecks or require additional processing steps.
Direct CAD Integration
A true 3D scanner for CAD workflows makes it easy to bridge the gap between field data and DWG deliverables. Without this, teams waste hours re-layering, redrawing, and restyling data after the fact. Integration ensures that extracted geometry lands on the right CAD layers from the start.
Efficiency in Processing
Beyond compatibility, CAD-focused scanners help you manage large datasets without slowing down. Whether you’re working with a full building capture or a small survey, efficiency in handling dense point clouds is critical for keeping projects on schedule.
For a closer breakdown of hardware options, see our dedicated CAD-Compatible 3D Scanner guide.
3D CAD Scanners Explained
The term 3D CAD scanner is often used interchangeably with 3D scanner for CAD. In practice, it refers to any scanner that captures measured 3D data and produces outputs compatible with CAD platforms such as AutoCAD, BricsCAD, or ZWCAD.
What makes a scanner qualify as a CAD 3D scanner is not the hardware alone, but its ability to export data in formats that integrate smoothly into CAD workflows. Standard file types like E57 and FLS ensure that point clouds can be processed efficiently and converted into DWG deliverables without unnecessary conversions.
In most cases, a “3D CAD scanner” could be:
- A terrestrial laser scanner mounted on a tripod for high-precision building and site surveys.
- A mobile SLAM scanner for fast interior capture where speed outweighs millimeter precision.
- A hybrid survey station that combines control points with 3D scanning in one device.
In other words, 3D CAD scanner is not a separate product category but rather a shorthand for scanners that are CAD-compatible and used as part of a structured scan-to-CAD workflow.
Best Types of 3D Scanners for CAD Workflows
When choosing the best 3D scanner for CAD workflows, it is less about brand names and more about the category of scanner and how well it fits your project needs. Below are the main types professionals rely on, along with their advantages.
1. Terrestrial Laser Scanners (Tripod-Based)
- Ideal for capturing highly accurate scans of buildings, interiors, and large sites.
- Deliver dense point clouds with millimeter precision.
- Best for projects where accuracy is critical, such as floor plans, elevations, and construction documentation.
2. Mobile SLAM Scanners (Handheld or Backpack Units)
- Designed for speed and mobility.
- Can capture data while walking through complex environments like construction sites or warehouses.
- Useful for projects where coverage and turnaround time matter more than maximum precision.
3. Hybrid Survey Stations with Scanning Capabilities
- Combine total station measurements with laser scanning in one device.
- Allow surveyors to gather control points and full scans simultaneously.
- Provide a balanced workflow for teams who need both survey-grade control and 3D scan data for CAD.
Each of these scanner types can serve as a CAD 3D scanner when paired with the right software. The key is matching scanner strengths with your workflow requirements. For example, if you handle multi-site construction rollouts, mobility may matter more than ultra-dense detail. If you focus on high-precision survey deliverables, tripod-based scanners are often the smarter investment.
How to Choose a 3D Scanner for Your CAD Projects
The best 3D scanner for CAD depends on the type of projects you handle, the scale of your work, and how quickly you need to deliver drawings. Below are the main factors to consider before investing in hardware.
Project Scale and Environment
- Small interiors or single rooms: A mobile SLAM scanner may be enough, offering speed and flexibility.
- Large buildings or construction sites: Tripod-based terrestrial scanners deliver more detail for complex structures.
- Mixed survey projects: Hybrid survey-grade scanners capture both control points and point clouds.
Accuracy Requirements
If your deliverables must align to strict survey tolerances, prioritize devices with high precision and reliable registration. For projects where turnaround speed is the priority, a slightly lower-resolution scanner paired with automation software may be the smarter choice.
ROI and Cost Considerations
High-end scanners can cost tens of thousands of dollars, but the real return on investment comes from how quickly you can turn scans into usable CAD deliverables. Hardware is only half the equation — the software you pair with it determines whether you save hours or lose them.
For construction teams in particular, the choice of scanner impacts daily workflows and budgets. Learn more in our 3D Scanner Construction guide.
Why Hardware Alone Isn’t Enough: The Role of Scan-to-CAD Software
Even the best 3D scanner for CAD is only half the solution. A scanner captures point clouds, but without the right software, those files remain oversized and difficult to use. What turns raw scans into production-ready CAD deliverables is automation inside a scan-to-CAD workflow.
Turning Scans Into DWG
With dedicated software, features like walls, openings, and heights can be clicked directly inside the scan and written instantly to a DWG file on the correct layers. This eliminates hours of manual tracing and template cleanup.
Consistency Across Projects
Software ensures that outputs stay aligned with your CAD standards. Every extraction can be tied to your office blocks, layers, and linetypes, so drawings are client-ready from the moment they’re finished.
ROI Boost From Software Integration
The difference is not just convenience — it’s measurable cost savings. Teams report an average of 60 percent faster drafting compared to manual tracing. That means fewer bottlenecks, more projects delivered on time, and higher margins.
For a closer look at how this works in practice, read our How Scan to CAD Works guide.
Frequently Asked Questions About 3D Scanners for CAD
Conclusion: Find the Best 3D Scanner for Your CAD Workflow
Choosing the right 3D scanner for CAD is the first step toward faster, more accurate deliverables. While many scanners can capture point clouds, only CAD-compatible models paired with the right software give you drawings that are both reliable and consistent.
The best approach is to balance project needs, budget, and workflow speed. For surveyors, architects, and construction teams, the return on investment comes not just from the hardware, but from how quickly those scans are turned into DWG files ready for use.
If you want to see how this works in practice, start with our 3D Scanner CAD guide and explore our breakdown of CAD-Compatible 3D Scanners. Together, they show you how hardware and software combine into a complete workflow.
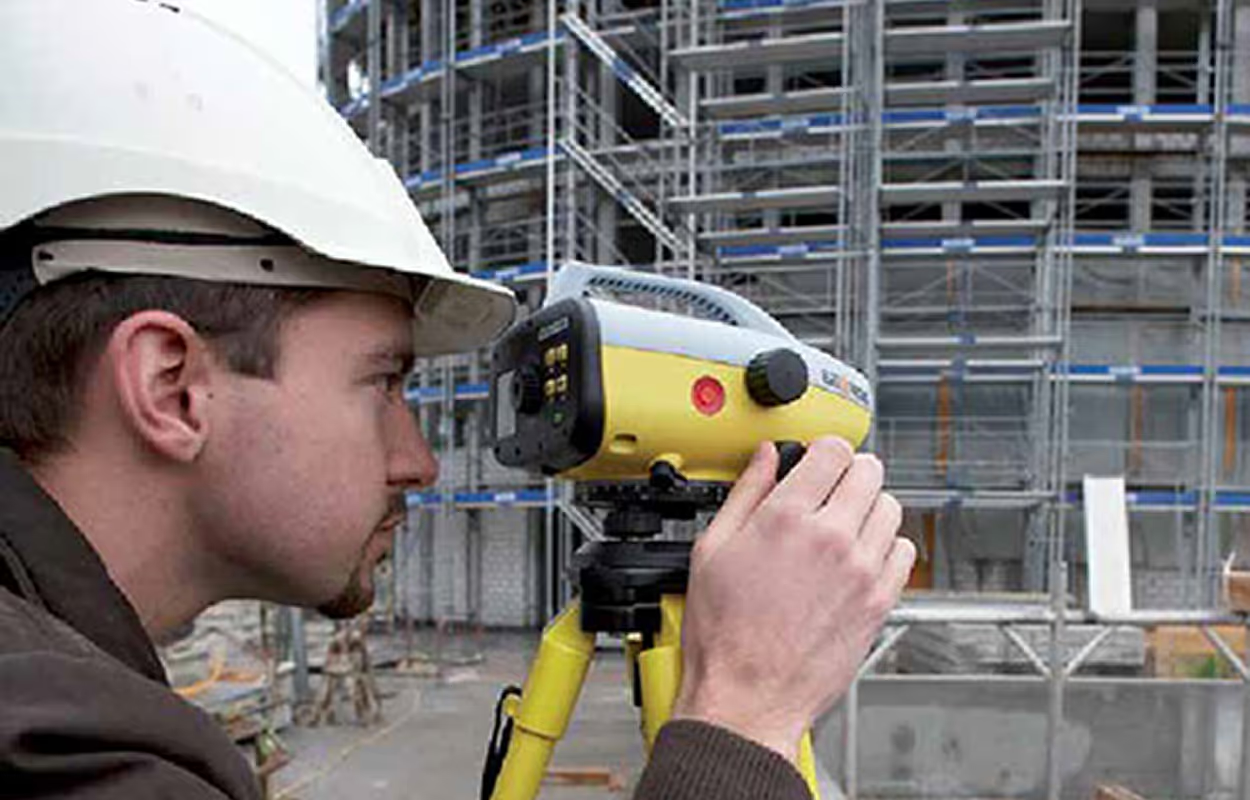
Turn Point Clouds into CAD in Seconds
Cut drafting time by 60 percent and deliver accurate DWG drawings without manual tracing. Try Nest3D free for 14 days with no credit card required.
Get Started for Free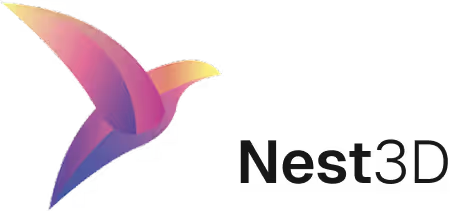

.webp)
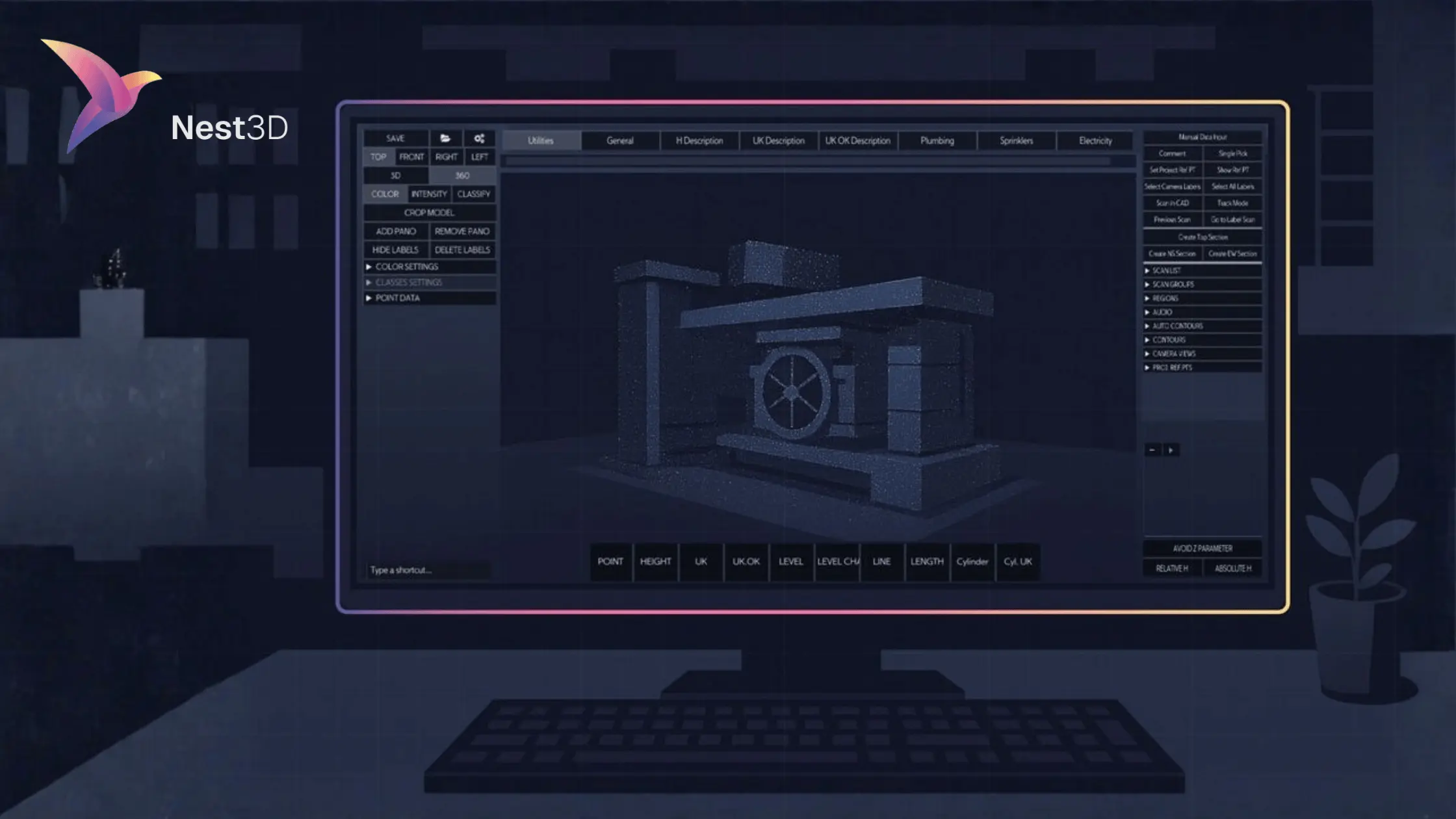
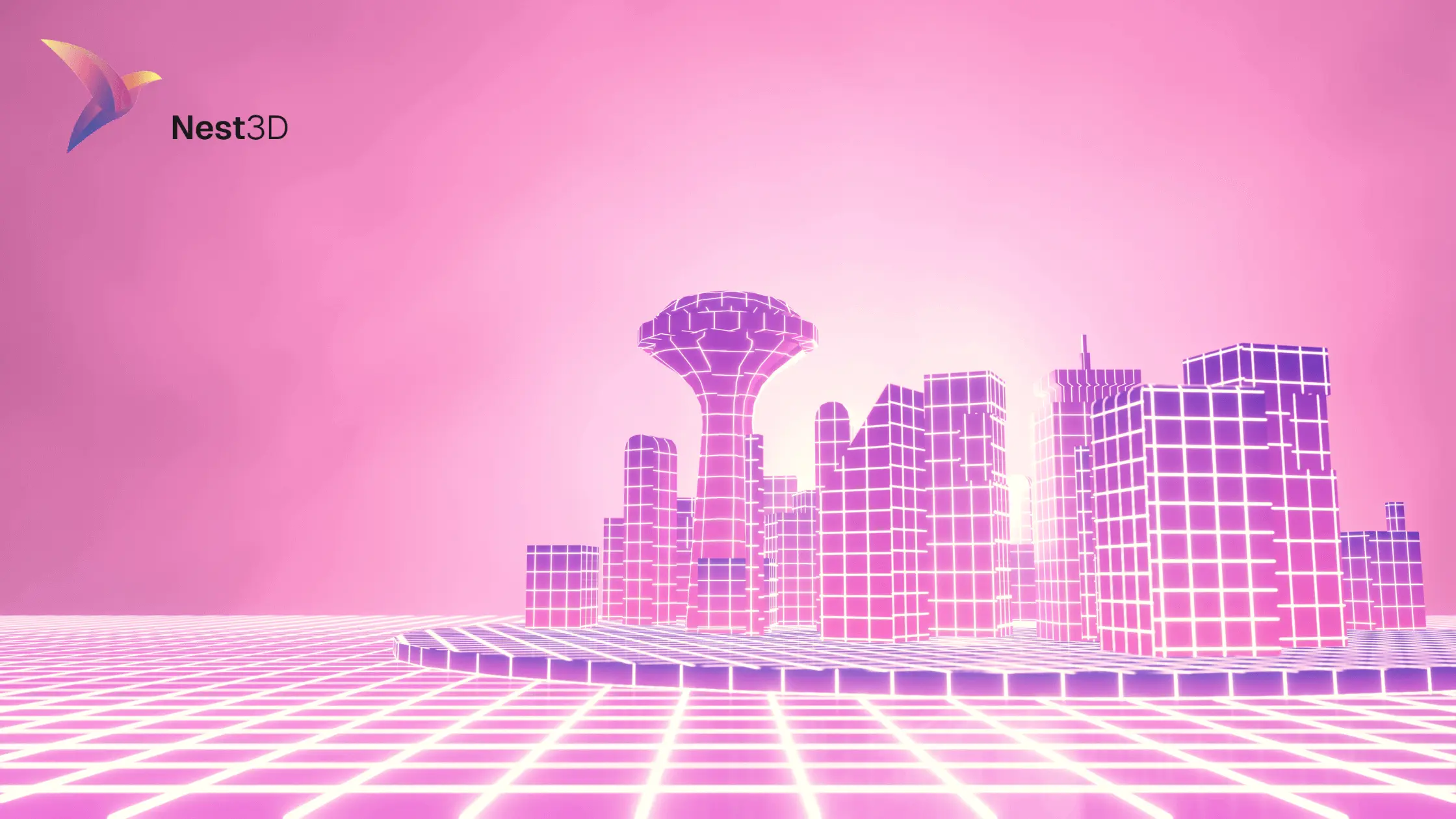
.svg)
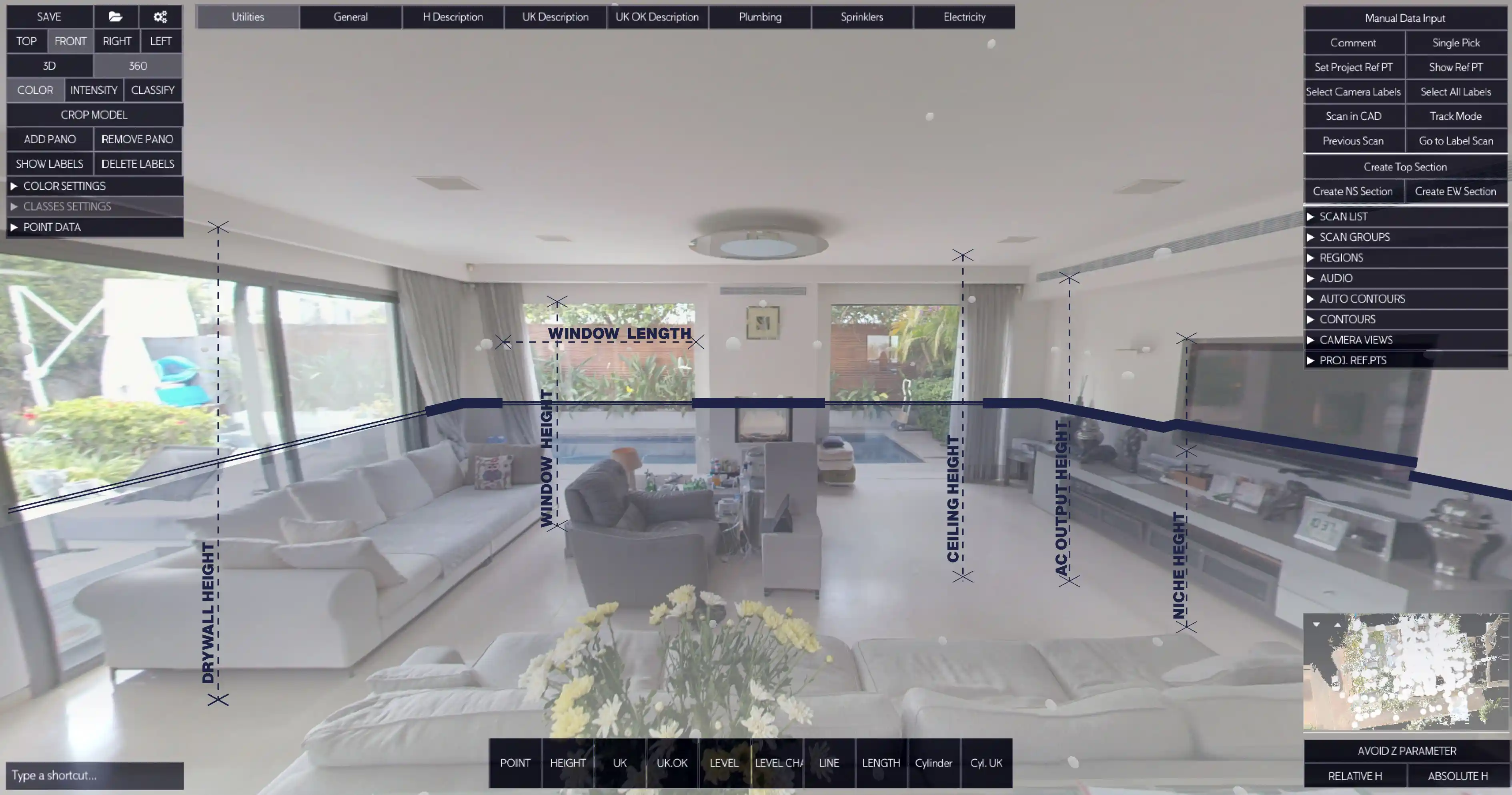


.svg)