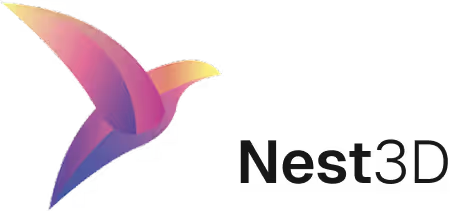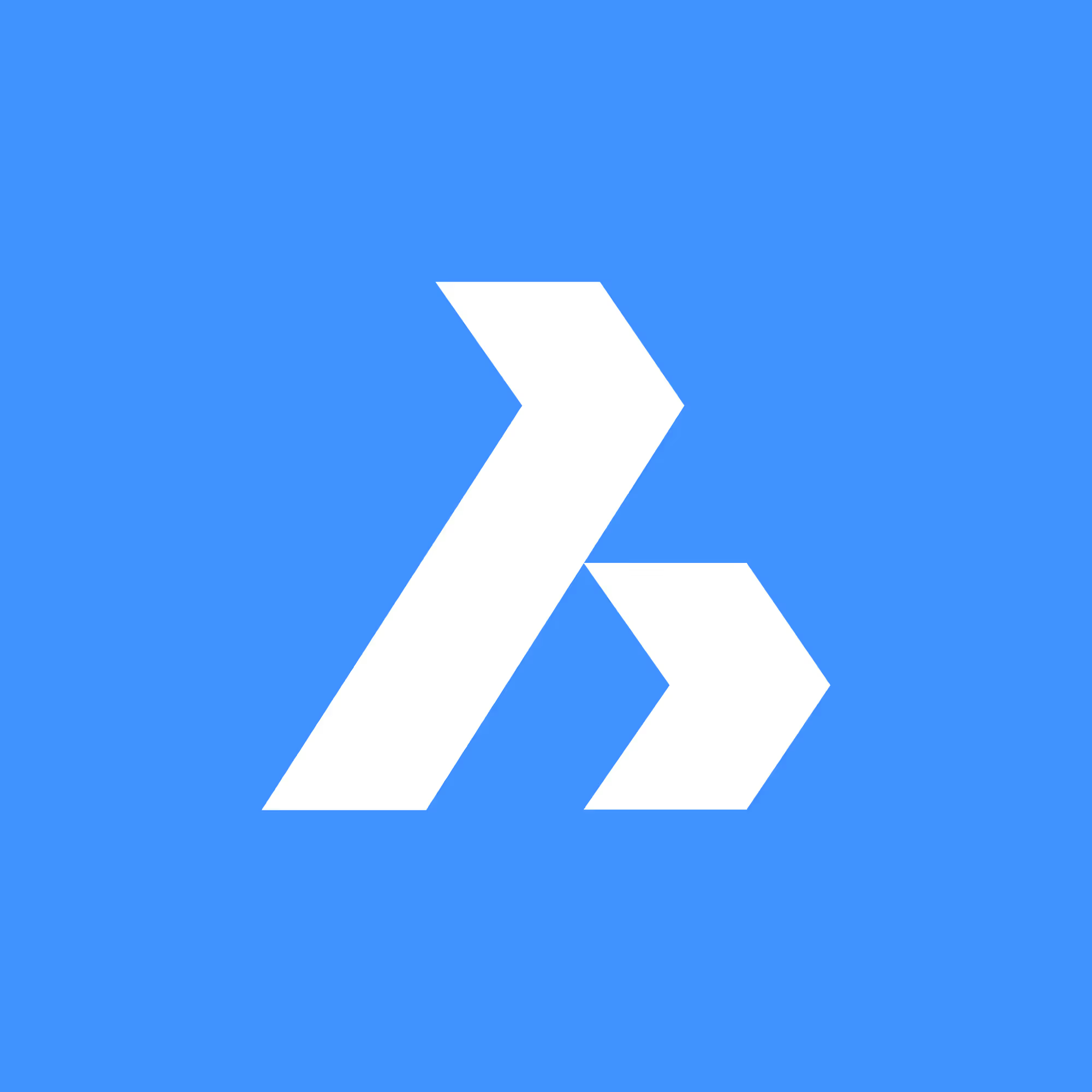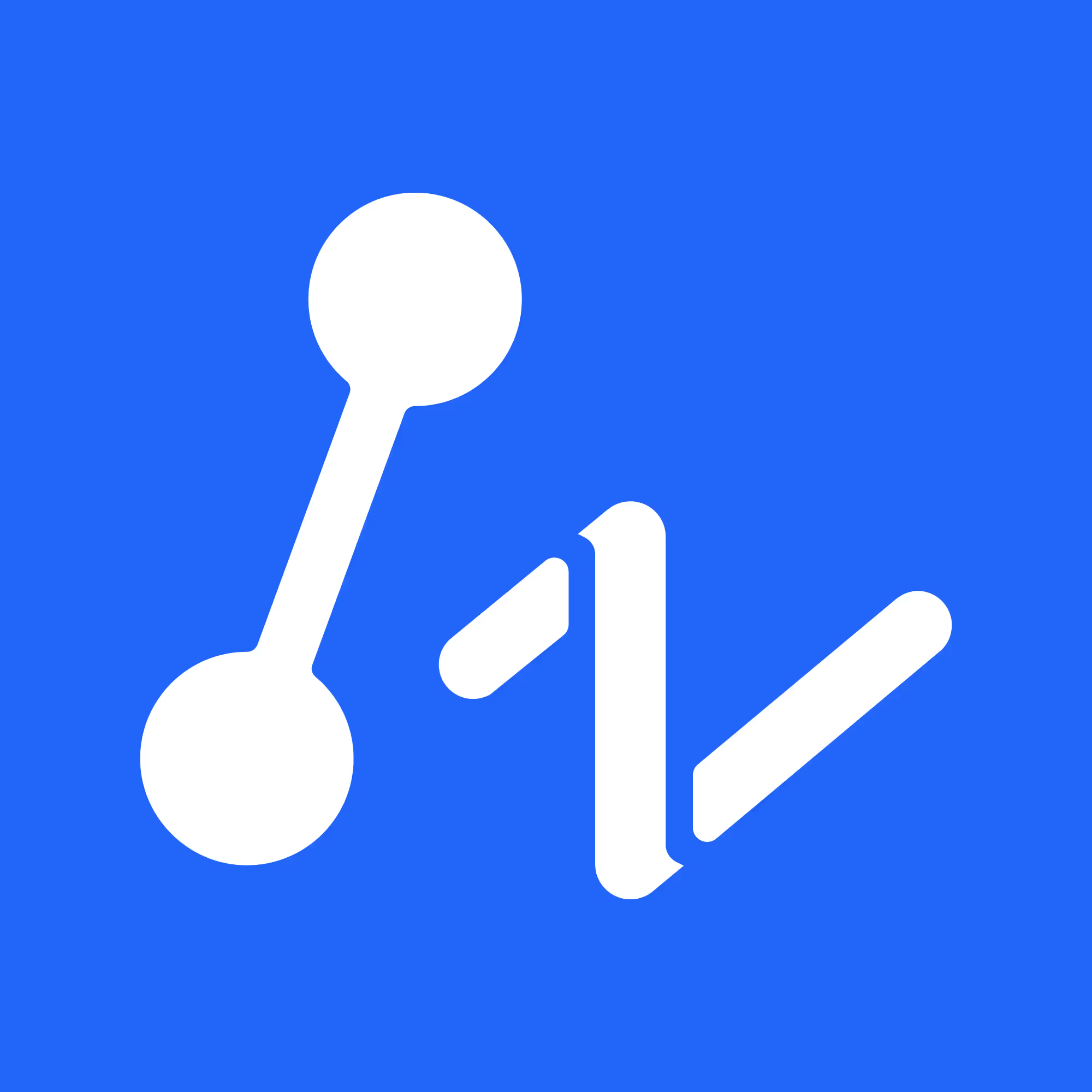
E57 and FLS point cloud to 2D DWG in 3 steps
How It Works
1 - Install together on a free 15 minute call
We set up the plugin and confirm your DWG template in AutoCAD, BricsCAD, or ZWCAD.
2 - Open your scan and template
Load an E57 or FLS point cloud with your DWG template for layers and linetypes.
3 - Pick features and export 2D DWG
Use the panorama to select walls, doors, cores, spot heights, or survey features, then export a clean 2D DWG.





.svg)




.svg)













.svg)