.avif)
LESS CLICKING, MORE CREATING
Work in the 360º LIDAR-backed image
Rapidly convert point cloud data intoprecise CAD drawings with less effort andtime.
Flexible, Easy-to-Use
Seamless CAD Tool Integration
Pairs with AutoCAD, BricsCAD, ZWCAD
Fully Customizable
Free Setup, Training & Support
Rapidly convert point cloud models into precise CAD drawings with less effort
Point Clouds, Perfected
Extract elements directly from the panorama and generate clean DWG linework inside your CAD already formatted to your standards
Manual tracing
Instant linework
Clean, accurate drawings
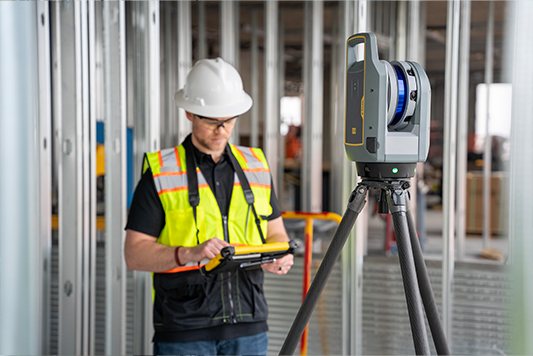
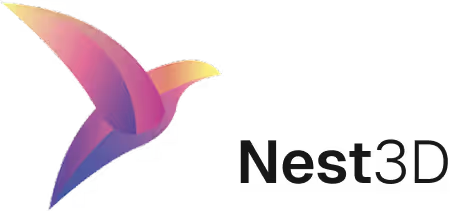
.svg)

.svg)
.avif)



.svg)
.svg)
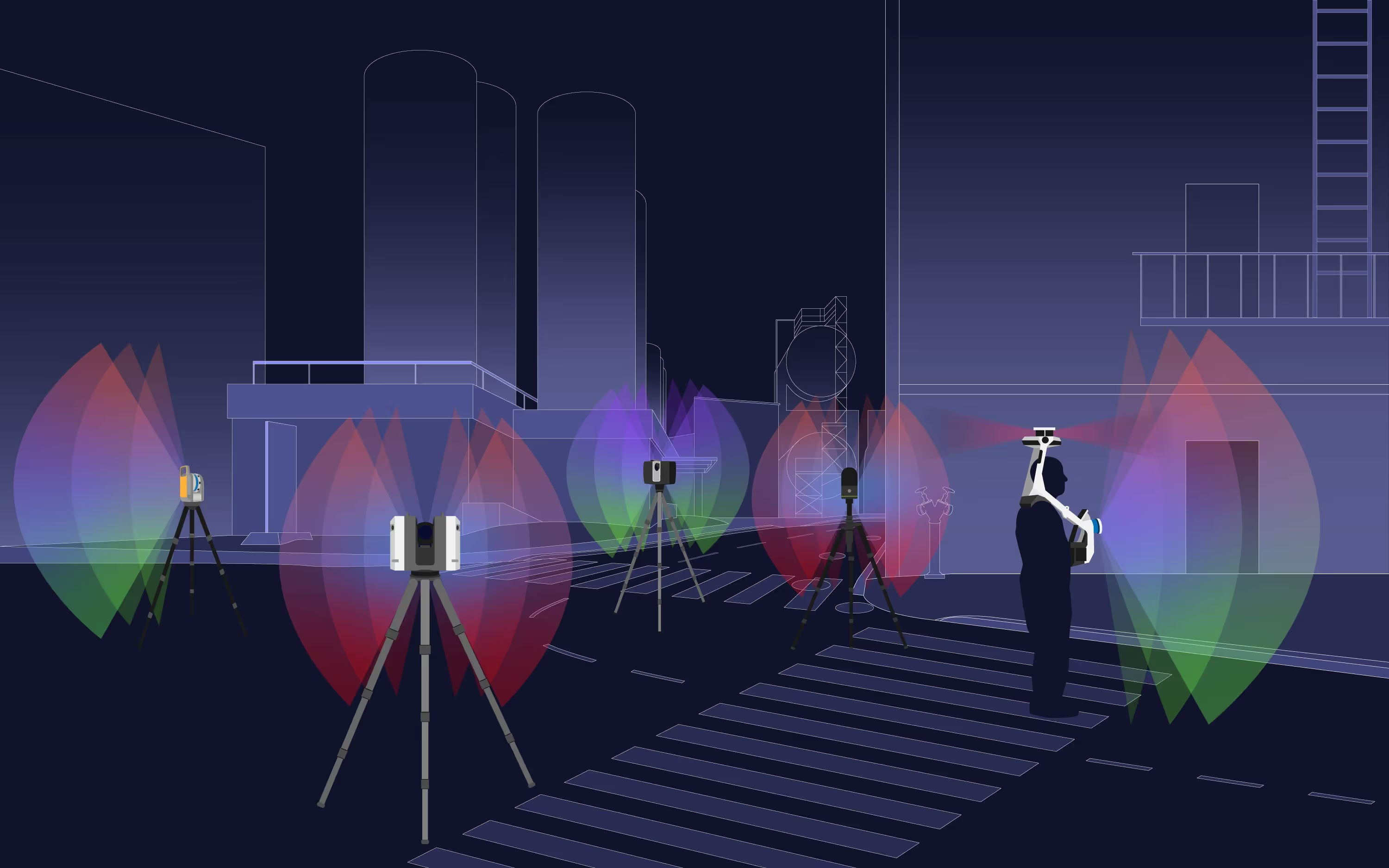
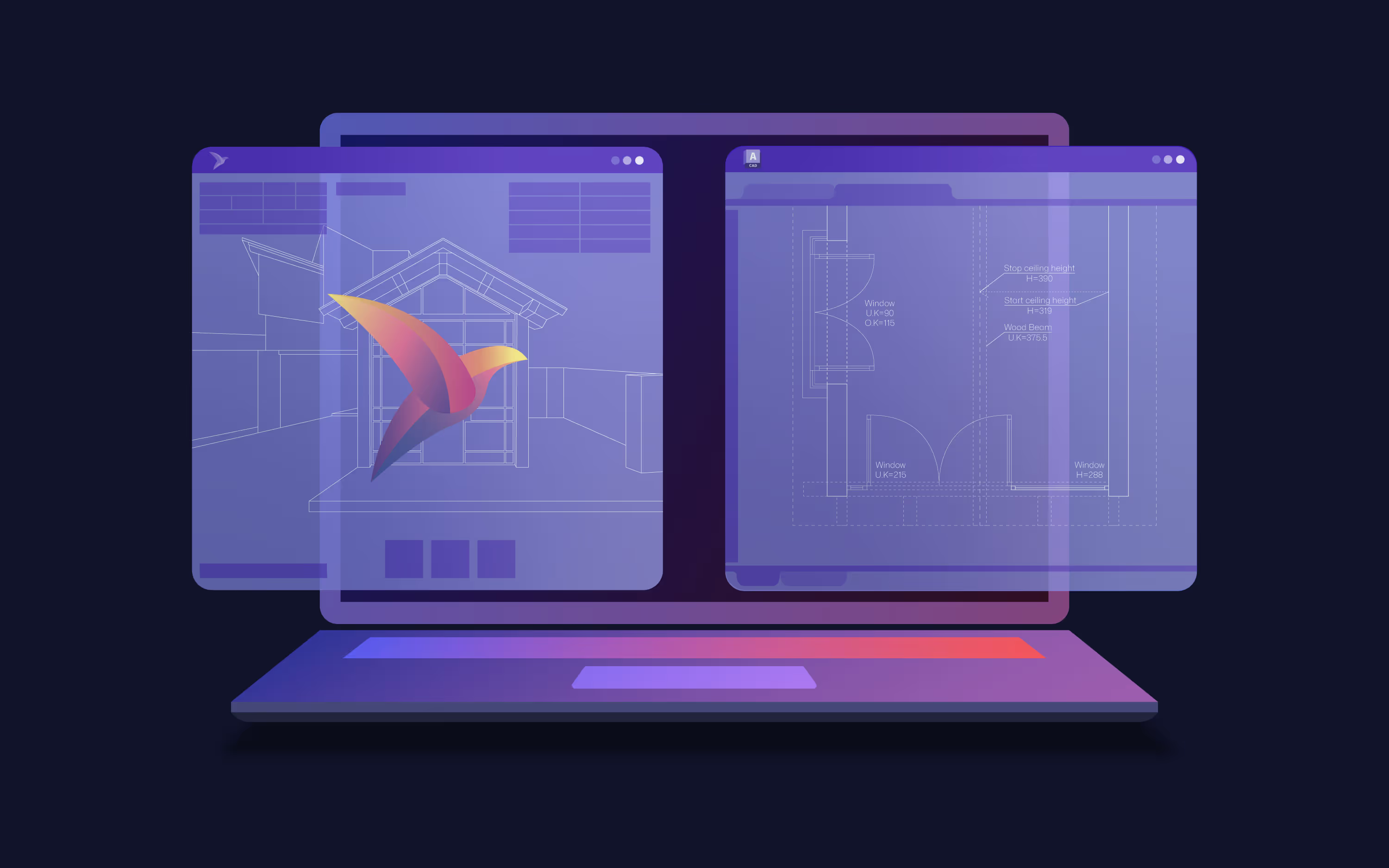
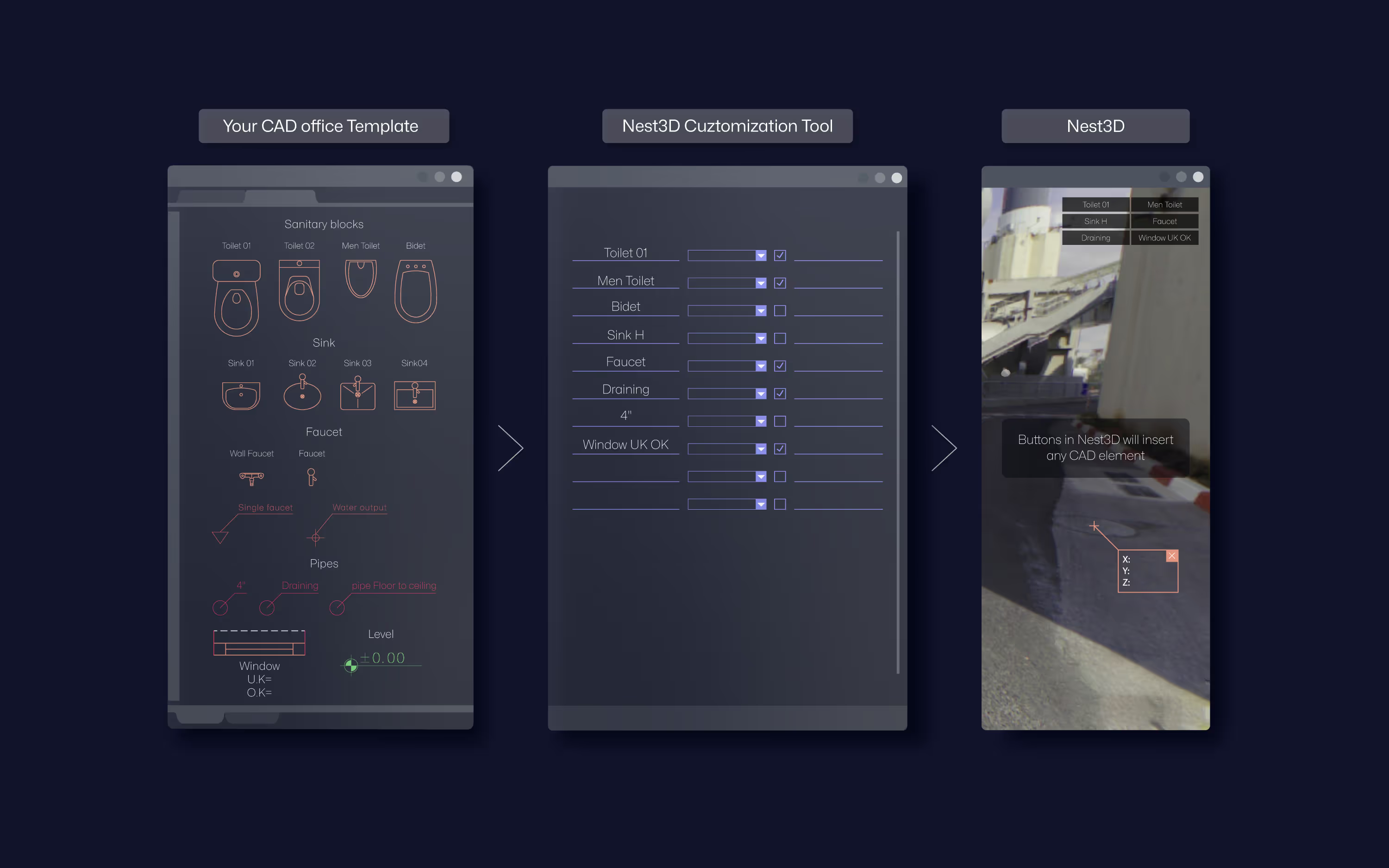
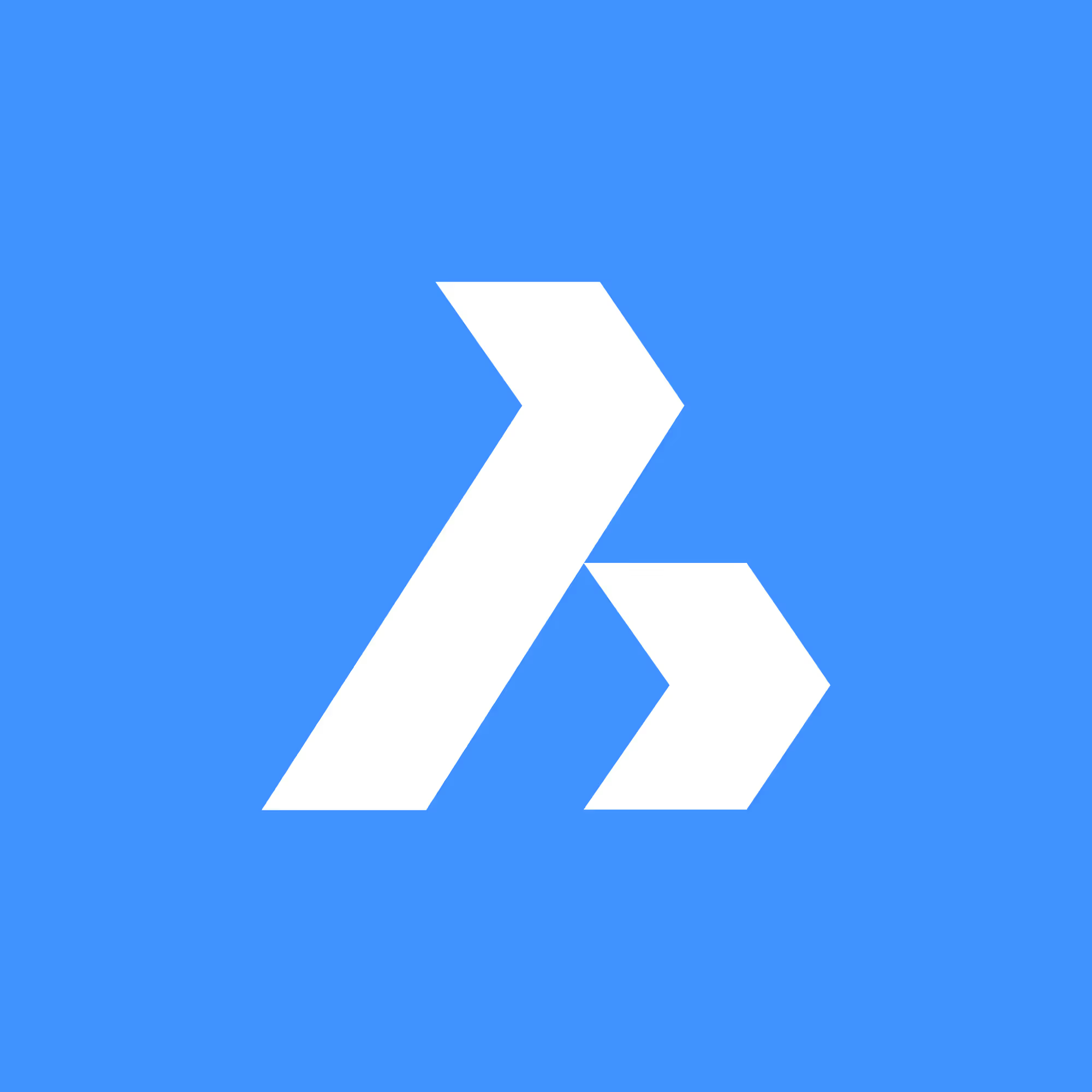
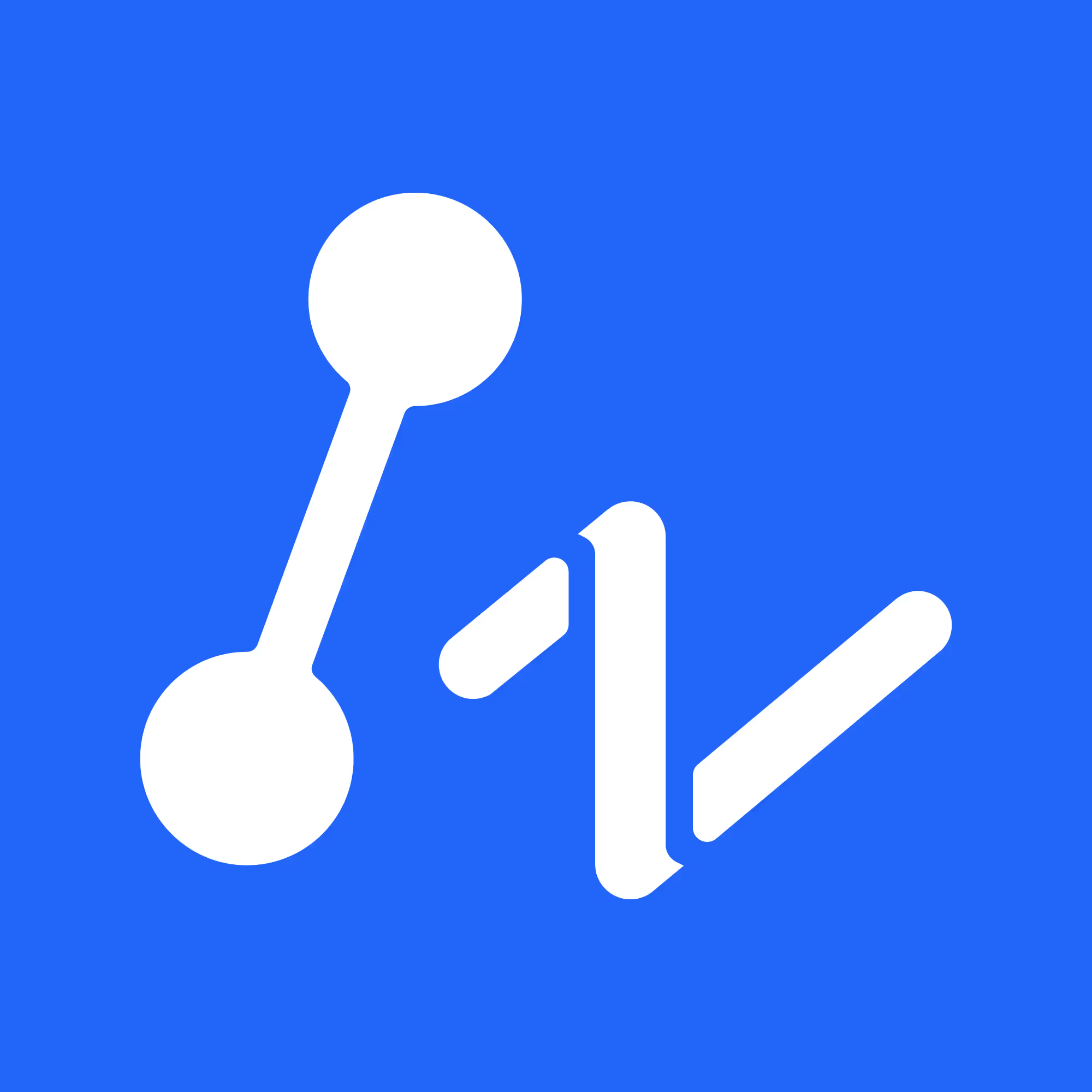
.avif)


.svg)
.avif)

.avif)
.avif)
.avif)
.svg)
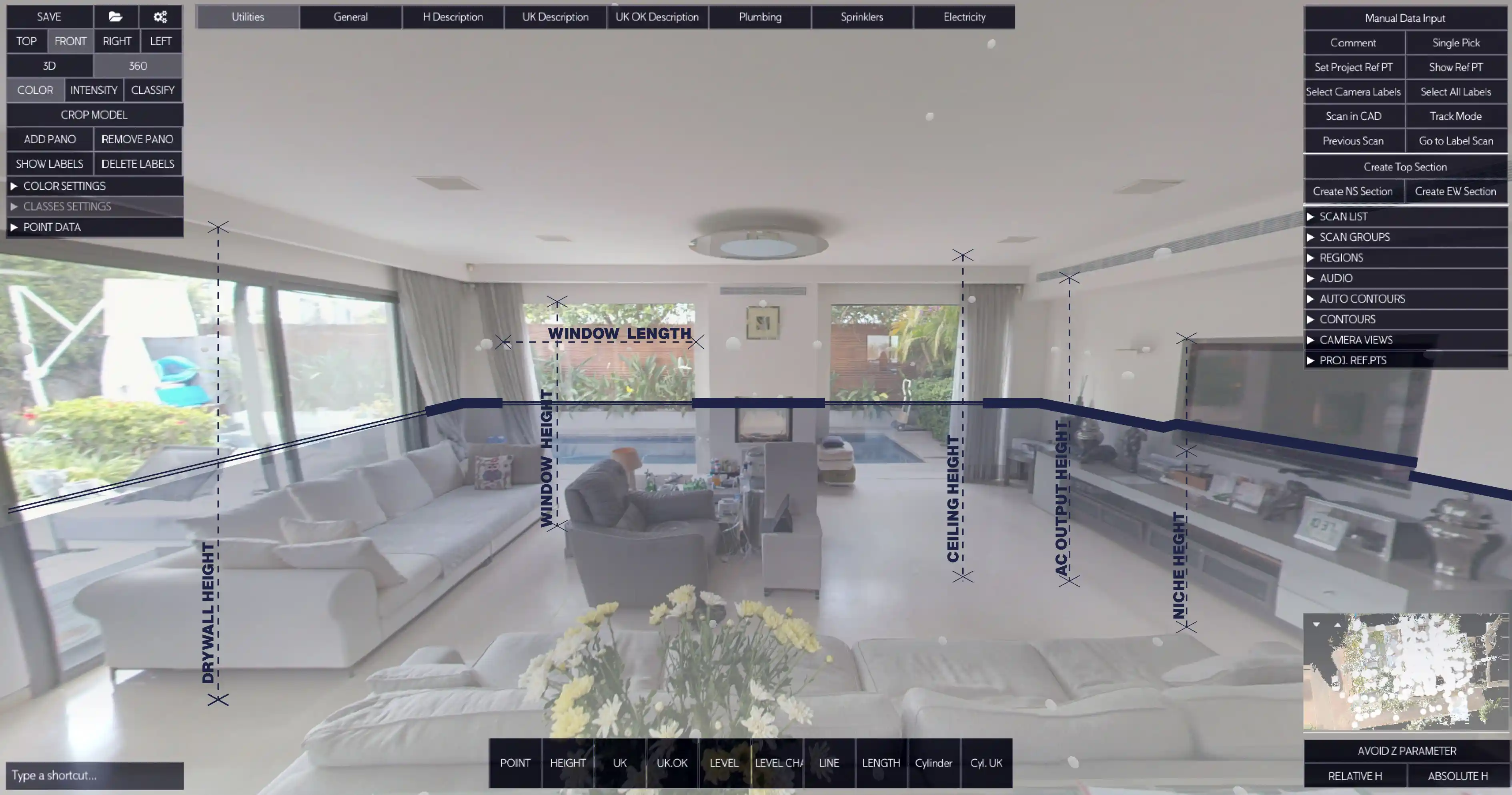


.svg)